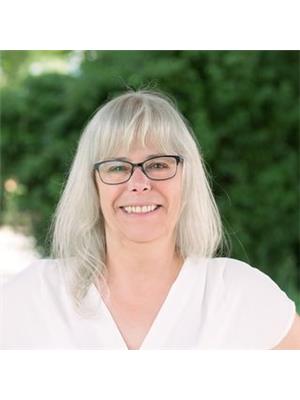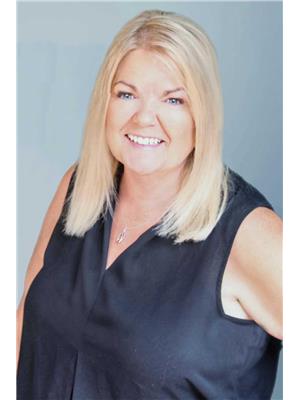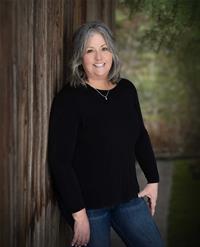2141 Vernon Street, Lumby
- Bedrooms: 5
- Bathrooms: 1
- Living area: 2250 square feet
- Type: Residential
- Added: 28 days ago
- Updated: 28 days ago
- Last Checked: 7 hours ago
This 5 bedroom family home on full partially finished basement is located near shopping, schools, churches and recreation. Newly updated wiring, some updated plumbing, freshly painted, some new flooring, spacious kitchen for large family dinners, lovely new back splash, new hard ware and paint on cupboard, new counter top, full basement features giant rec room, attic is awaiting your finishing ideas, fenced front yard. This home exudes character and has tons of potential! (id:1945)
powered by

Property Details
- Roof: Asphalt shingle, Unknown
- Heating: Forced air, See remarks
- Stories: 1.5
- Year Built: 1954
- Structure Type: House
- Exterior Features: Stucco, Wood siding
Interior Features
- Basement: Full
- Flooring: Laminate, Carpeted, Linoleum, Vinyl
- Appliances: Refrigerator, Range - Electric, Dishwasher, Washer & Dryer
- Living Area: 2250
- Bedrooms Total: 5
Exterior & Lot Features
- Water Source: Municipal water
- Lot Size Units: acres
- Parking Total: 5
- Parking Features: Carport, See Remarks
- Lot Size Dimensions: 0.21
Location & Community
- Common Interest: Freehold
- Community Features: Rentals Allowed
Utilities & Systems
- Sewer: Municipal sewage system
Tax & Legal Information
- Zoning: Unknown
- Parcel Number: 012-831-093
- Tax Annual Amount: 2500
Room Dimensions
This listing content provided by REALTOR.ca has
been licensed by REALTOR®
members of The Canadian Real Estate Association
members of The Canadian Real Estate Association
















