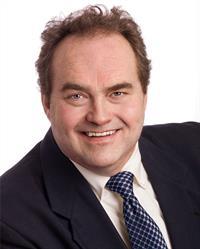3 Clyde Street, Perth
- Bedrooms: 3
- Bathrooms: 2
- Type: Residential
- Added: 37 days ago
- Updated: 37 days ago
- Last Checked: 9 hours ago
Welcome to this charming 3 bedroom, 2 bathroom home nestled in a cozy residential area but exceptional walking proximity to grocery store, schools, gym, and Perths downtown core. Entering the home into the large mudroom, you have a great space for all the hustle and bustle during the school year with main floor laundry for added convenience, a custom kitchen complete with stainless steel appliances & ample cupboard space with an additional pantry closet perfect for all your small appliance & food storage. The living & dining room boast gorgeous hardwood floors with a large layout giving you lots of options arrangement. Upper level is nice and bright with natural light, with a second full bathroom and 3 good sized bedrooms. Start your summer mornings with coffee in the spacious front porch, rain or shine & end your long day with a refreshing beverage in the fenced backyard complete with gas hook-up for bbq, screened gazebo for entertaining friends and a great storage shed! (id:1945)
powered by

Property DetailsKey information about 3 Clyde Street
- Cooling: None
- Heating: Forced air, Natural gas
- Stories: 2
- Year Built: 1918
- Structure Type: House
- Exterior Features: Aluminum siding
- Foundation Details: Stone
Interior FeaturesDiscover the interior design and amenities
- Basement: Unfinished, Cellar
- Flooring: Hardwood, Vinyl, Wall-to-wall carpet
- Appliances: Washer, Refrigerator, Dishwasher, Stove, Dryer, Freezer, Microwave Range Hood Combo
- Bedrooms Total: 3
Exterior & Lot FeaturesLearn about the exterior and lot specifics of 3 Clyde Street
- Lot Features: Gazebo
- Water Source: Municipal water
- Parking Total: 1
- Parking Features: Surfaced
- Road Surface Type: Paved road
- Lot Size Dimensions: 35.97 ft X 99.93 ft
Location & CommunityUnderstand the neighborhood and community
- Common Interest: Freehold
Utilities & SystemsReview utilities and system installations
- Sewer: Municipal sewage system
Tax & Legal InformationGet tax and legal details applicable to 3 Clyde Street
- Tax Year: 2023
- Parcel Number: 051850084
- Zoning Description: Residential
Room Dimensions

This listing content provided by REALTOR.ca
has
been licensed by REALTOR®
members of The Canadian Real Estate Association
members of The Canadian Real Estate Association
Nearby Listings Stat
Active listings
21
Min Price
$350,000
Max Price
$809,000
Avg Price
$513,995
Days on Market
48 days
Sold listings
7
Min Sold Price
$385,000
Max Sold Price
$939,000
Avg Sold Price
$615,343
Days until Sold
62 days
Nearby Places
Additional Information about 3 Clyde Street








































