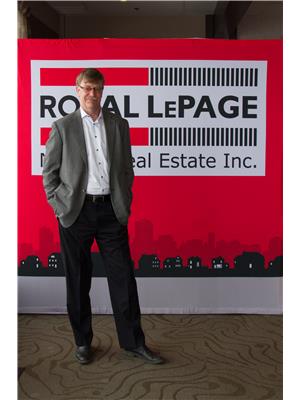116 61 St Sw, Edmonton
- Bedrooms: 4
- Bathrooms: 4
- Living area: 131.06 square meters
- Type: Residential
- Added: 12 days ago
- Updated: 11 hours ago
- Last Checked: 3 hours ago
This bright and charming home in the desirable Charlesworth community is just minutes from South Edmonton Common, Millwoods Town Centre, schools, parks, and walking trails, with convenient highway and airport access. The main floor features an open-concept layout combining the family room, kitchen, and dining area, ideal for living and entertaining. Upstairs, you'll find two spacious bedrooms, a 4-piece bathroom, and a large primary bedroom with its own 4-piece ensuite. The basement includes the fourth bedroom, a recreation room, a 3-piece bathroom, and a convenient laundry area. Outside, the backyard features a cozy fire pit, and the parking pad with rear lane access is ready for future development. Move-in ready and filled with potential, this home is close to top amenities and natural beauty, a must see! (id:1945)
powered by

Property DetailsKey information about 116 61 St Sw
- Heating: Forced air
- Stories: 2
- Year Built: 2007
- Structure Type: House
Interior FeaturesDiscover the interior design and amenities
- Basement: Finished, Full
- Appliances: Washer, Refrigerator, Dishwasher, Stove, Dryer, Microwave, Microwave Range Hood Combo
- Living Area: 131.06
- Bedrooms Total: 4
- Fireplaces Total: 1
- Bathrooms Partial: 1
- Fireplace Features: Gas, Unknown
Exterior & Lot FeaturesLearn about the exterior and lot specifics of 116 61 St Sw
- Lot Features: Lane, No Smoking Home
- Lot Size Units: square meters
- Parking Features: Parking Pad, Rear
- Lot Size Dimensions: 325.37
Location & CommunityUnderstand the neighborhood and community
- Common Interest: Freehold
Tax & Legal InformationGet tax and legal details applicable to 116 61 St Sw
- Parcel Number: 10065552
Room Dimensions
| Type | Level | Dimensions |
| Living room | Main level | 4.18m x 4.55m |
| Dining room | Main level | 2.71m x 4.65m |
| Kitchen | Main level | 3.17m x 4.12m |
| Family room | Basement | x |
| Primary Bedroom | Upper Level | 3.37m x 3.99m |
| Bedroom 2 | Upper Level | 3.50m x 2.93m |
| Bedroom 3 | Upper Level | 3.47m x 2.75m |
| Bedroom 4 | Basement | 3.56m x 2.74m |
| Laundry room | Basement | x |

This listing content provided by REALTOR.ca
has
been licensed by REALTOR®
members of The Canadian Real Estate Association
members of The Canadian Real Estate Association
Nearby Listings Stat
Active listings
21
Min Price
$449,888
Max Price
$869,500
Avg Price
$602,817
Days on Market
38 days
Sold listings
18
Min Sold Price
$375,000
Max Sold Price
$739,900
Avg Sold Price
$544,728
Days until Sold
68 days













