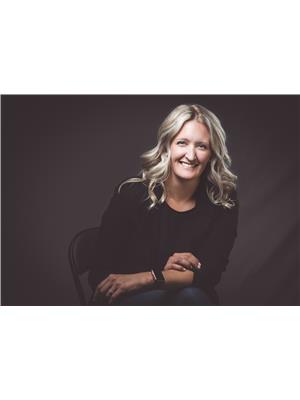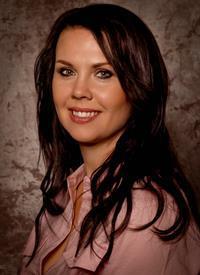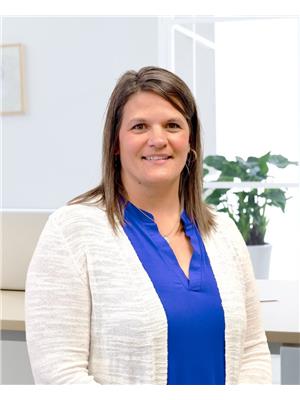121 1 Street Sw, Medicine Hat
- Bedrooms: 3
- Bathrooms: 3
- Living area: 1627 square feet
- Type: Residential
- Added: 54 days ago
- Updated: 11 days ago
- Last Checked: 9 hours ago
This sun-filled gem is an absolute beauty! Nestled on one of our most sought-after historic tree lined streets, this charming home is move-in ready and has been lovingly updated over the years with modern touches in all the right places. The inviting curb appeal will catch your eye first, drawing you in to the spacious front porch with its built-in bench and storage—a perfect drop zone for busy days, perhaps the place you sit and sip your cup of tea while watching the world pass by. Inside, the warm hardwood floors and bright, airy walls make the space feel so welcoming and offer the perfect places to hang your art collection. The large living room with bookshelves and expansive formal dining area are perfect for hosting family gatherings or entertaining friends. The kitchen is a showstopper, featuring plenty of white cabinets, quartz countertops, and a stunning marble backsplash, with views of the beautiful backyard. It opens up to a cozy and bright eating nook and sunroom, where you’ll love to relax and catch up with the family. One standout feature is the heated tile floors not only in the sunroom but all of the 3 bathrooms—talk about cozy! The main floor also offers a large bedroom with study space, that could easily become two bedrooms, a full bathroom and main floor laundry. Upstairs, the primary suite is simply stunning, complete with a sitting area, ensuite, and plenty of closet space. The fully developed basement adds even more value with a bathroom and a spacious family room with egress window making it the perfect bedroom/guest space, teen room... you name it. Upgrades include but aren't limited to, additional insulation, blown in and spray foam, electrical, plumbing, repointed chimney, vinyl windows and so much more... There is ample parking off the ally and also room to build that dream garage you've been looking for. The Shed with deck is a lovely work space or studio and the covered gazebo might just become your favourite place to spend the summer ev enings! There’s so much to love about this one of a kind home! (id:1945)
powered by

Show More Details and Features
Property DetailsKey information about 121 1 Street Sw
Interior FeaturesDiscover the interior design and amenities
Exterior & Lot FeaturesLearn about the exterior and lot specifics of 121 1 Street Sw
Location & CommunityUnderstand the neighborhood and community
Tax & Legal InformationGet tax and legal details applicable to 121 1 Street Sw
Room Dimensions

This listing content provided by REALTOR.ca has
been licensed by REALTOR®
members of The Canadian Real Estate Association
members of The Canadian Real Estate Association
Nearby Listings Stat
Nearby Places
Additional Information about 121 1 Street Sw
















