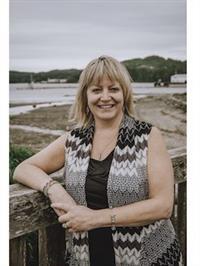2530 Mountview Cres, Port Mcneill
- Bedrooms: 4
- Bathrooms: 2
- Living area: 2601 square feet
- Type: Residential
- Added: 124 days ago
- Updated: 116 days ago
- Last Checked: 12 hours ago
Nestled in a serene, family-friendly neighborhood, this large four-bedroom, two-bathroom home offers an ideal haven for families. Located mere steps away from the local elementary school, it ensures convenience and accessibility for young learners. The house boasts subtle updates throughout, inviting potential for further customization and modernization. With glimpses of both ocean and mountain views from select vantage points, it promises a touch of natural beauty to complement its cozy interior. Perfectly suited for growing families seeking a blend of comfort, functionality, and scenic surroundings, this home embodies the essence of Northern Vancouver Island Living. Please note additional pictures and floorplan will be uploaded in the next few days. (id:1945)
powered by

Show More Details and Features
Property DetailsKey information about 2530 Mountview Cres
Interior FeaturesDiscover the interior design and amenities
Exterior & Lot FeaturesLearn about the exterior and lot specifics of 2530 Mountview Cres
Location & CommunityUnderstand the neighborhood and community
Tax & Legal InformationGet tax and legal details applicable to 2530 Mountview Cres
Additional FeaturesExplore extra features and benefits
Room Dimensions

This listing content provided by REALTOR.ca has
been licensed by REALTOR®
members of The Canadian Real Estate Association
members of The Canadian Real Estate Association
Nearby Listings Stat
Nearby Places
Additional Information about 2530 Mountview Cres















