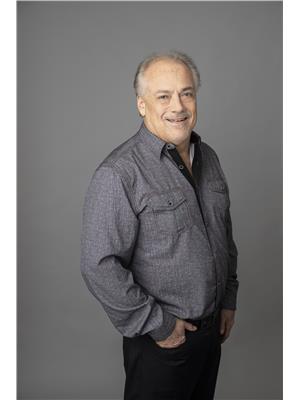73 King Edward Street, Paris
- Bedrooms: 3
- Bathrooms: 3
- Living area: 2164 square feet
- Type: Residential
- Added: 10 days ago
- Updated: 4 days ago
- Last Checked: 4 hours ago
Welcome to 73 King Edward St, a stunning two-story home located in Canada's prettiest little town Paris Ontario. This immaculate 3-bedroom, 3-bathroom home boasts over 2,000 square feet of living space, perfect for families or those who love to entertain. Enjoy preparing and sharing your meals in your large kitchen, complete with high-end appliances and plenty of counter space. Need some downtime or place to getaway? Head up to the bonus attic, perfect for reading a book or sipping your morning coffee. Let your furry friends play freely in the fully fenced backyard. The home features updated plumbing and electrical systems throughout. Located in a perfect location close to both elementary and secondary schools, as well as all the wonderful amenities that Paris has to offer. Don't miss out on this beautiful home in a charming town. Schedule a viewing today and make 73 King Edward St your new address! (id:1945)
powered by

Property DetailsKey information about 73 King Edward Street
- Cooling: Central air conditioning
- Heating: Forced air, Natural gas
- Stories: 2.5
- Year Built: 1919
- Structure Type: House
- Exterior Features: Brick, Vinyl siding
- Foundation Details: Stone
Interior FeaturesDiscover the interior design and amenities
- Basement: Partially finished, Full
- Appliances: Washer, Refrigerator, Water purifier, Gas stove(s), Dishwasher, Stove, Dryer, Microwave, Hood Fan, Window Coverings
- Living Area: 2164
- Bedrooms Total: 3
- Fireplaces Total: 1
- Bathrooms Partial: 1
- Fireplace Features: Electric, Other - See remarks
- Above Grade Finished Area: 2164
- Above Grade Finished Area Units: square feet
- Above Grade Finished Area Source: Plans
Exterior & Lot FeaturesLearn about the exterior and lot specifics of 73 King Edward Street
- View: View of water
- Lot Features: Corner Site, Paved driveway, Sump Pump
- Water Source: Municipal water
- Parking Total: 2
Location & CommunityUnderstand the neighborhood and community
- Directions: CORNER OF DUNDAS ST AND KING EDWARD
- Common Interest: Freehold
- Subdivision Name: 2107 - Victoria Park
- Community Features: Quiet Area, School Bus, Community Centre
Utilities & SystemsReview utilities and system installations
- Sewer: Municipal sewage system
Tax & Legal InformationGet tax and legal details applicable to 73 King Edward Street
- Tax Annual Amount: 3500
- Zoning Description: R 2
Additional FeaturesExplore extra features and benefits
- Security Features: Alarm system, Security system, Smoke Detectors
Room Dimensions

This listing content provided by REALTOR.ca
has
been licensed by REALTOR®
members of The Canadian Real Estate Association
members of The Canadian Real Estate Association
Nearby Listings Stat
Active listings
34
Min Price
$549,000
Max Price
$1,389,000
Avg Price
$847,891
Days on Market
79 days
Sold listings
10
Min Sold Price
$2,699
Max Sold Price
$1,099,900
Avg Sold Price
$669,020
Days until Sold
65 days
Nearby Places
Additional Information about 73 King Edward Street


























































