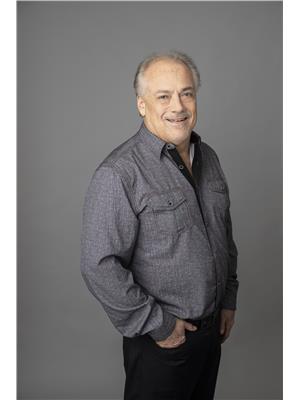166 Grand River Avenue Unit A, Brantford
- Bedrooms: 3
- Bathrooms: 4
- Living area: 2720 square feet
- Type: Residential
- Added: 188 days ago
- Updated: 156 days ago
- Last Checked: 37 minutes ago
New Semi-Detached Home Near Grand River and Trails. Experience luxurious living in this soon to be newly constructed semi-detached home, ideally situated near the scenic Grand River and its extensive trails. Perfect for nature enthusiasts and those who appreciate the tranquility and beauty of riverfront access. Enjoy outdoor living with a spacious back patio, perfect for entertaining or relaxing in privacy. Revel in the grandeur of expansive ceiling heights that add a touch of elegance and spaciousness to your home. Admire the craftsmanship of a beautiful staircase that serves as a stunning centerpiece within the home. Be amazed by the sheer size of this unit, offering 2720 sq. ft. with 3 bedrooms, a den and 4 bathrooms. Sleek, durable, and modern, adding a sophisticated touch to your kitchen and bathrooms. Premium engineered hardwood floors throughout, providing a warm and timeless appeal. Prestigious and stylish lighting fixtures that enhance the aesthetic of your home. Elegant window coverings that offer both privacy and a touch of class. This 2 Storey home combines luxury and convenience, set in a prime location that provides easy access to the natural beauty of the Grand River and its trails. Experience the perfect blend of outdoor adventure and sophisticated living. (id:1945)
powered by

Show
More Details and Features
Property DetailsKey information about 166 Grand River Avenue Unit A
- Cooling: Central air conditioning
- Heating: Natural gas
- Stories: 2
- Structure Type: House
- Exterior Features: Brick, Other
- Foundation Details: Poured Concrete
- Architectural Style: 2 Level
Interior FeaturesDiscover the interior design and amenities
- Basement: None
- Living Area: 2720
- Bedrooms Total: 3
- Bathrooms Partial: 1
- Above Grade Finished Area: 2720
- Above Grade Finished Area Units: square feet
- Above Grade Finished Area Source: Other
Exterior & Lot FeaturesLearn about the exterior and lot specifics of 166 Grand River Avenue Unit A
- Water Source: Municipal water
- Parking Total: 1
Location & CommunityUnderstand the neighborhood and community
- Directions: Corner of Grand River Avenue & Jubilee Avenue
- Common Interest: Freehold
- Subdivision Name: 2038 - Holmedale
Utilities & SystemsReview utilities and system installations
- Sewer: Municipal sewage system
Tax & Legal InformationGet tax and legal details applicable to 166 Grand River Avenue Unit A
- Tax Annual Amount: 1
- Zoning Description: RC
Room Dimensions

This listing content provided by REALTOR.ca
has
been licensed by REALTOR®
members of The Canadian Real Estate Association
members of The Canadian Real Estate Association
Nearby Listings Stat
Active listings
30
Min Price
$1
Max Price
$3,299,000
Avg Price
$1,050,947
Days on Market
95 days
Sold listings
4
Min Sold Price
$949,000
Max Sold Price
$2,499,900
Avg Sold Price
$1,611,475
Days until Sold
54 days
Additional Information about 166 Grand River Avenue Unit A
























