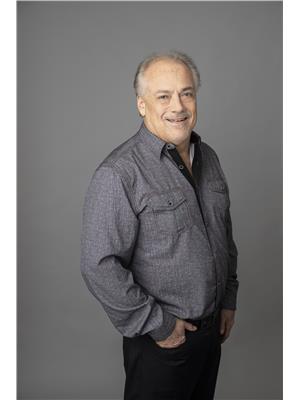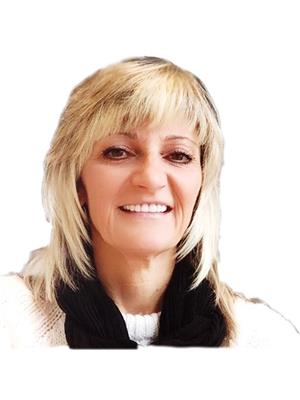29 Fisher Street, Brantford
- Bedrooms: 3
- Bathrooms: 4
- Living area: 1706 square feet
- Type: Residential
- Added: 79 days ago
- Updated: 5 days ago
- Last Checked: 10 hours ago
Welcome to 29 Fisher St, in beautiful West Brant. In one of west Brant’s most desirable neighbourhoods, steps to top schools, amenities, and walking trails. With over 2300 total sq feet of fully finished living- This 3 bed, 4 bath home boasts a wide open floor plan with loads of natural light. The upper level has 3 spacious bedrooms, with the primary bedroom equipped with a newly renovated ensuite with spacious walk in shower. The basement is an entertainers dream! Recently renovated and equipped with a full wet bar, bathroom, and laundry room.With a spacious backyard, huge double car garage, and sitting in a quiet pocket of West Brant, the list goes on and on with this one. Book your private showing today. (id:1945)
powered by

Property DetailsKey information about 29 Fisher Street
- Cooling: Central air conditioning
- Heating: Forced air, Natural gas
- Stories: 2
- Year Built: 2010
- Structure Type: House
- Exterior Features: Vinyl siding, Brick Veneer
- Foundation Details: Poured Concrete
- Architectural Style: 2 Level
Interior FeaturesDiscover the interior design and amenities
- Basement: Finished, Full
- Appliances: Washer, Refrigerator, Dishwasher, Stove, Dryer
- Living Area: 1706
- Bedrooms Total: 3
- Bathrooms Partial: 2
- Above Grade Finished Area: 1706
- Above Grade Finished Area Units: square feet
- Above Grade Finished Area Source: Other
Exterior & Lot FeaturesLearn about the exterior and lot specifics of 29 Fisher Street
- Water Source: Municipal water
- Parking Total: 4
- Parking Features: Attached Garage
Location & CommunityUnderstand the neighborhood and community
- Directions: MCGUINESS DRIVE
- Common Interest: Freehold
- Subdivision Name: 2069 - Donegal/McGuiness
- Community Features: Quiet Area
Utilities & SystemsReview utilities and system installations
- Sewer: Municipal sewage system
Tax & Legal InformationGet tax and legal details applicable to 29 Fisher Street
- Tax Annual Amount: 4804.19
- Zoning Description: R1C
Room Dimensions

This listing content provided by REALTOR.ca
has
been licensed by REALTOR®
members of The Canadian Real Estate Association
members of The Canadian Real Estate Association
Nearby Listings Stat
Active listings
33
Min Price
$679,900
Max Price
$2,299,999
Avg Price
$1,174,120
Days on Market
112 days
Sold listings
8
Min Sold Price
$729,000
Max Sold Price
$1,399,000
Avg Sold Price
$973,475
Days until Sold
68 days
Nearby Places
Additional Information about 29 Fisher Street






















































