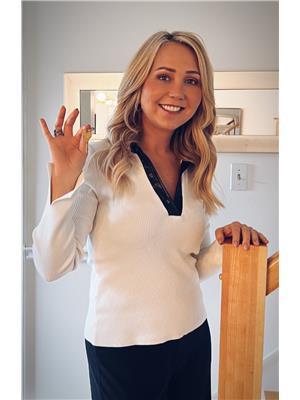21 Inchley Lane, North Alton
- Bedrooms: 4
- Bathrooms: 3
- Living area: 2874 square feet
- Type: Residential
- Added: 134 days ago
- Updated: 18 days ago
- Last Checked: 8 hours ago
Discover the perfect blend of tranquility and convenience at 21 Inchley Lane, an elegant home nestled on a quiet road. Just 3 minutes from Kentville, 6 to New Minas, 15 to Wolfville, and with quick access to Highway 12 and Highway 101, this residence offers a serene escape with easy access to modern amenities. The spacious main-level primary bedroom features a luxurious four-piece ensuite with a soaker tub, while the finished lower-level houses three additional large bedrooms, one of which can easily become a cozy den or extra living space. In-floor heating and a woodstove add warmth and charm to the lower level. Enjoy outdoor living on large front and back decks, with the back deck overlooking a private, tree-surrounded pool area. The home also includes a large unfinished attic space accessible from stairs in the garage, near the man door. This space is wired and plumbed and ready to be transformed into a guest space, workshop or play area! Modern comforts abound with all-new appliances, in-floor heating in the basement, and three heat pumps throughout the home. At 21 Inchley Lane, you're not just buying a home?you're investing in a lifestyle of peace, comfort, and endless possibilities. Quick possession available! (id:1945)
powered by

Property DetailsKey information about 21 Inchley Lane
Interior FeaturesDiscover the interior design and amenities
Exterior & Lot FeaturesLearn about the exterior and lot specifics of 21 Inchley Lane
Location & CommunityUnderstand the neighborhood and community
Utilities & SystemsReview utilities and system installations
Tax & Legal InformationGet tax and legal details applicable to 21 Inchley Lane
Room Dimensions

This listing content provided by REALTOR.ca
has
been licensed by REALTOR®
members of The Canadian Real Estate Association
members of The Canadian Real Estate Association
Nearby Listings Stat
Active listings
1
Min Price
$629,900
Max Price
$629,900
Avg Price
$629,900
Days on Market
133 days
Sold listings
0
Min Sold Price
$0
Max Sold Price
$0
Avg Sold Price
$0
Days until Sold
days
Nearby Places
Additional Information about 21 Inchley Lane

















