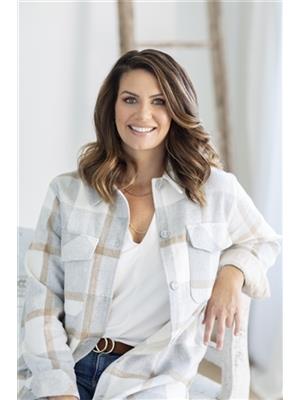11 Lloyd South Road, Prospect
- Bedrooms: 4
- Bathrooms: 5
- Living area: 3340 square feet
- Type: Residential
- Added: 59 days ago
- Updated: 18 days ago
- Last Checked: 8 hours ago
We found the perfect place for you and the in-laws!! This custom built home is loaded with so many cool features including a sweet in-law suite that is above ground and like the main house well appointed with loads of natural light. Overall this home offers over 3000 square feet of living space, Four bedrooms, FIVE bathrooms, above ground pool, 2 acres of land, a cool driveway through mature trees, and a windy staircase to name a few of the highlights. The large basement is mostly an unfinished opportunity for whatever you desire. So call up your extended family and drag them out to have a look at this amazing home!! (id:1945)
powered by

Property DetailsKey information about 11 Lloyd South Road
Interior FeaturesDiscover the interior design and amenities
Exterior & Lot FeaturesLearn about the exterior and lot specifics of 11 Lloyd South Road
Location & CommunityUnderstand the neighborhood and community
Utilities & SystemsReview utilities and system installations
Tax & Legal InformationGet tax and legal details applicable to 11 Lloyd South Road
Room Dimensions

This listing content provided by REALTOR.ca
has
been licensed by REALTOR®
members of The Canadian Real Estate Association
members of The Canadian Real Estate Association
Nearby Listings Stat
Active listings
1
Min Price
$549,900
Max Price
$549,900
Avg Price
$549,900
Days on Market
59 days
Sold listings
0
Min Sold Price
$0
Max Sold Price
$0
Avg Sold Price
$0
Days until Sold
days
Nearby Places
Additional Information about 11 Lloyd South Road















