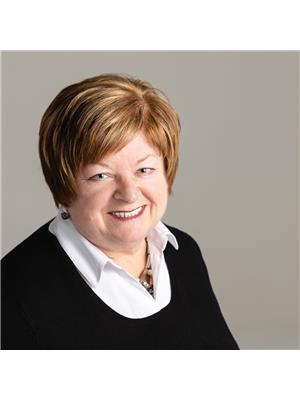12 Neals Drive, Kawartha Lakes Janetville
- Bedrooms: 3
- Bathrooms: 2
- Type: Residential
- Added: 2 days ago
- Updated: 22 hours ago
- Last Checked: 3 hours ago
Opportunity knocks! Well kept - turn key 3 Bedroom + 2 Bathroom Janetville home built in 2002 is on a wide & deep mature lot. Large, bright & inviting open concept living, dining & kitchen with vaulted ceilings. The spacious kitchen has a natural gas stove, breakfast bar, lots of oak cupboards & countertops. The dining room offers a walkout to a large covered deck with clear views of the backyard perfect for entertaining. The finished basement which is very large yet cozy with a gas fireplace, has large above grade windows letting in lots of natural light and an additional room suitable for many applications and uses. Great curb appeal with an attached 2 car garage (21'wide x 18'4""deep) & large double driveway can easily fit 6 cars with no sidewalks. The beautiful & low maintenance perennials in the front and rear yards complete the whole package. Ideal commuter location in a desirable neighborhood between Lindsay & Port Perry with quick access to various highways including 57, 7A & 35 that lead you to the 115, 407 & 401. Offers local conveniences, LCBO, parks, nearby golfing, boat launch & so much more!
powered by

Property Details
- Cooling: Central air conditioning
- Heating: Forced air, Natural gas
- Stories: 1
- Structure Type: House
- Exterior Features: Brick, Vinyl siding
- Foundation Details: Concrete
- Architectural Style: Raised bungalow
Interior Features
- Basement: Finished, Full
- Flooring: Carpeted
- Appliances: Washer, Refrigerator, Water softener, Dishwasher, Stove, Range, Dryer, Water Heater
- Bedrooms Total: 3
- Bathrooms Partial: 1
Exterior & Lot Features
- Water Source: Municipal water
- Parking Total: 8
- Parking Features: Attached Garage
- Building Features: Fireplace(s)
- Lot Size Dimensions: 102.3 x 162.3 FT
Location & Community
- Directions: Janetville Rd/Manvers
- Common Interest: Freehold
Utilities & Systems
- Sewer: Septic System
Tax & Legal Information
- Tax Annual Amount: 3163.87
Room Dimensions
This listing content provided by REALTOR.ca has
been licensed by REALTOR®
members of The Canadian Real Estate Association
members of The Canadian Real Estate Association














