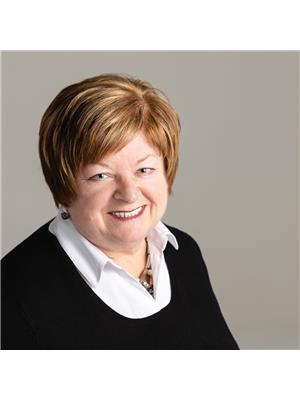21401 Brunon Avenue, Kawartha Lakes
- Bedrooms: 6
- Bathrooms: 2
- Type: Residential
- Added: 70 days ago
- Updated: 12 days ago
- Last Checked: 23 hours ago
Beautifully maintained all brick bungalow with many upgrades(see list attached) on approx. 1 acre mature treed lot and gardens. Located minutes from Port Perry yet in Kawartha Lakes for lower property taxes. Public boat launch on Nonquon River leading to Lake Scugog and the Trent Severn Waterway. An accommodating floor plan with mostly hardwood floors on main level. New gas furnace -2021(tri-head gas fitting for future gas fireplace and BBQ). 2 new large windows in office/bedroom with in-floor heating. Office/Bedroom was added in 2022. Newer windows throughout. Paved driveway with ample parking, well water with ample supply. Home is neat, tidy and ready to move right in!
powered by

Property Details
- Cooling: Central air conditioning
- Heating: Forced air, Natural gas
- Stories: 1
- Structure Type: House
- Exterior Features: Brick
- Foundation Details: Block
- Architectural Style: Bungalow
Interior Features
- Basement: Finished, Full
- Flooring: Hardwood, Laminate, Ceramic
- Appliances: Washer, Refrigerator, Dishwasher, Stove, Dryer, Storage Shed, Window Coverings, Garage door opener remote(s), Water Heater
- Bedrooms Total: 6
Exterior & Lot Features
- Lot Features: Cul-de-sac, Level lot
- Parking Total: 9
- Parking Features: Attached Garage
- Lot Size Dimensions: 123.3 x 340 FT ; Irregular shape lot
Location & Community
- Directions: Simcoe St and Puckrin Drive
- Common Interest: Freehold
- Community Features: School Bus
Utilities & Systems
- Sewer: Septic System
- Utilities: Cable
Tax & Legal Information
- Tax Year: 2023
- Tax Annual Amount: 4871
Room Dimensions
This listing content provided by REALTOR.ca has
been licensed by REALTOR®
members of The Canadian Real Estate Association
members of The Canadian Real Estate Association














