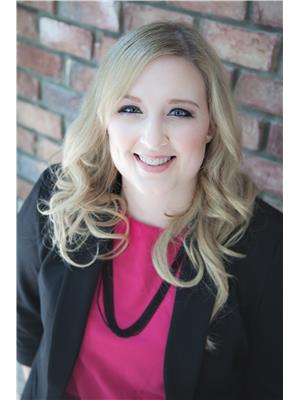6241 King Vs Sw, Edmonton
- Bedrooms: 3
- Bathrooms: 3
- Living area: 199.65 square meters
- Type: Residential
- Added: 4 days ago
- Updated: 3 days ago
- Last Checked: 14 hours ago
Single-family double attached garage home in Keswick with a rear deck. Enter the foyer with open to above ceiling and a pocket office. The open-concept design seamlessly connects the living room with electric fireplace, dining room, and modern kitchen that boasts stone countertops, sleek light wood cabinets, gas line to the stove, waterline to fridge and a island with a flush eating bar. A large walk-in pantry adds to the kitchen's functionality. Enjoy outdoor dining or relaxation on the 16'x10' deck accessed through sliding doors. Upstairs, find a flex room, main 4pc bath, media room, laundry, and two additional bedrooms. The luxurious master suite is a standout feature, with a vaulted ceiling, walk-in closet, and a spa-like 5pc ensuite. The ensuite includes quartz countertops, walk-in shower, freestanding soaker tub and double sinks. Under construction tentative completion January. Last two photos are renderings of interior colours and not of the actual build. $5,000 appliance allowance. HOA TBD (id:1945)
powered by

Property Details
- Heating: Forced air
- Stories: 2
- Year Built: 2024
- Structure Type: House
- Type: Single-family home
- Garage: Double attached
- Completion: Under construction, tentative completion January
Interior Features
- Basement: Unfinished, Full
- Appliances: Hood Fan, See remarks, Garage door opener, Garage door opener remote(s)
- Living Area: 199.65
- Bedrooms Total: 3
- Fireplaces Total: 1
- Bathrooms Partial: 1
- Fireplace Features: Insert, Electric
- Foyer: Open to above ceiling
- Office: Pocket office
- Living Room: Type: Open concept, Features: Fireplace: Electric
- Dining Room: Connected to living room
- Kitchen: Design: Modern, Countertops: Stone, Cabinets: Sleek light wood, Gas Line: To stove, Water Line: To fridge, Island: Type: Flush eating bar, Pantry: Large walk-in
- Deck Access: Sliding doors to outdoor deck
- Upper Level: Rooms: Flex Room: Yes, Main Bath: 4pc, Media Room: Yes, Laundry: Yes, Bedrooms: Two additional bedrooms
- Master Suite: Features: Ceiling: Vaulted, Closet: Walk-in, Ensuite: Type: 5pc spa-like, Features: Countertops: Quartz, Shower: Walk-in, Tub: Freestanding soaker, Sinks: Double
Exterior & Lot Features
- Lot Features: Park/reserve
- Parking Features: Attached Garage
- Building Features: Ceiling - 9ft
- Deck: Size: 16'x10', Usage: Outdoor dining or relaxation
Location & Community
- Common Interest: Freehold
- Community: Keswick
Property Management & Association
- HOA: TBD
Business & Leasing Information
- Appliance Allowance: $5,000
Tax & Legal Information
- Parcel Number: 10874489
Additional Features
- Renderings: Last two photos are renderings of interior colors and not of the actual build
Room Dimensions

This listing content provided by REALTOR.ca has
been licensed by REALTOR®
members of The Canadian Real Estate Association
members of The Canadian Real Estate Association
















