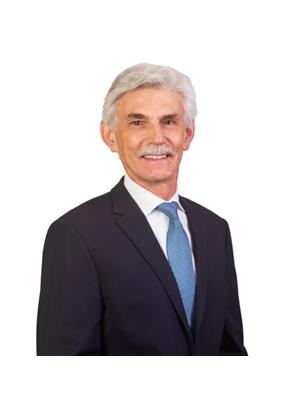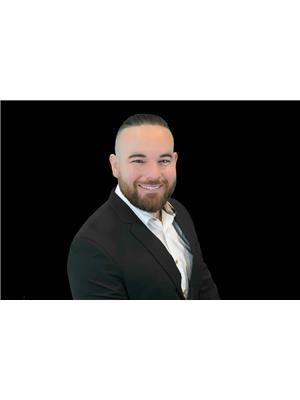3111 2191 Yonge Street, Toronto
- Bedrooms: 2
- Bathrooms: 3
- Type: Apartment
- Added: 11 days ago
- Updated: 10 days ago
- Last Checked: 10 hours ago
Welcome to ""The Sydney,"" feature unit nestled in the highly sought-after Quantum Tower 2 by Minto, located at the vibrant intersection of Yonge and Eglinton. This spacious NE corner unit spans approximately 1,090 SF and boasts 2 generously-sized bedrooms and 3 bathrooms, complemented by a approx. 56-square-foot balcony that invites you to enjoy the urban landscape. The open-concept layout is bathed in natural light, featuring HW laminate flooring throughout, floor-to-ceiling windows, and a modern kitchen equipped with stainless steel appliances, granite countertops, and a convenient breakfast bar.The thoughtfully designed split-bedroom layout enhances privacy, ensuring peaceful nights in the well-appointed bedrooms, each with its own walk-in closet and 4-piece ensuite bathroom. A large foyer welcomes you, complete with a closet for added storage, a stacked washer and dryer (2021), and a 2-piece powder room provided convenience for guests. With an impressive walk score of 100, transit score of 100, and a bike score of 92, this location offers effortless access to a wealth of amenities.Residents can easily explore nearby parks, libraries, fitness clubs, top-rated schools, cafes, shops, restaurants, and vibrant nightlife options. This urban retreat presents an unparalleled opportunity to embrace a lifestyle defined by comfort and convenience. Don't miss your chance to make this stunning residence your own.
powered by

Property DetailsKey information about 3111 2191 Yonge Street
Interior FeaturesDiscover the interior design and amenities
Exterior & Lot FeaturesLearn about the exterior and lot specifics of 3111 2191 Yonge Street
Location & CommunityUnderstand the neighborhood and community
Property Management & AssociationFind out management and association details
Tax & Legal InformationGet tax and legal details applicable to 3111 2191 Yonge Street
Additional FeaturesExplore extra features and benefits
Room Dimensions

This listing content provided by REALTOR.ca
has
been licensed by REALTOR®
members of The Canadian Real Estate Association
members of The Canadian Real Estate Association
Nearby Listings Stat
Active listings
64
Min Price
$260,000
Max Price
$4,595,000
Avg Price
$1,953,709
Days on Market
103 days
Sold listings
24
Min Sold Price
$849,999
Max Sold Price
$5,995,000
Avg Sold Price
$2,022,395
Days until Sold
56 days















