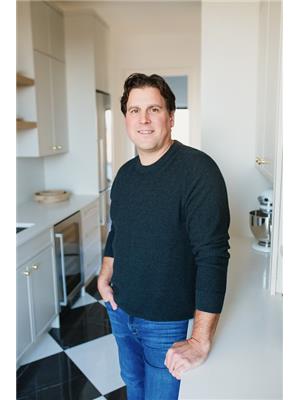1106 Wilkins Crescent, Saskatoon
- Bedrooms: 4
- Bathrooms: 4
- Living area: 1893 square feet
- Type: Residential
Source: Public Records
Note: This property is not currently for sale or for rent on Ovlix.
We have found 6 Houses that closely match the specifications of the property located at 1106 Wilkins Crescent with distances ranging from 2 to 10 kilometers away. The prices for these similar properties vary between 474,900 and 899,900.
Recently Sold Properties
Nearby Places
Name
Type
Address
Distance
Asian House Restaurant
Restaurant
527 Nelson Rd
0.5 km
Boston Pizza
Restaurant
515 Nelson Rd
0.6 km
Kenderdine Medical Clinic
Health
110 - 1804 McOrmond Dr
0.9 km
DQ Grill & Chill Restaurant
Restaurant
414 Ludlow St
0.9 km
pizza73
Restaurant
410 Ludlow St
0.9 km
Centennial Collegiate
School
160 Nelson Rd
1.1 km
McDonald's
Restaurant
10 Kenderdine Rd
1.3 km
Badass Jack's Subs & Wraps
Restaurant
Saskatoon
1.3 km
Saskatoon Forestry Farm Park & Zoo
Park
1903 Forest Dr
1.4 km
St. Joseph High School
School
115 Nelson Rd
1.5 km
Cathedral of the Holy Family
Church
123 Nelson Rd
1.6 km
Dr. John G. Egnatoff School
School
225 Kenderdine Rd
1.7 km
Property Details
- Cooling: Central air conditioning, Air exchanger
- Heating: Forced air, Natural gas
- Stories: 2
- Year Built: 2010
- Structure Type: House
- Architectural Style: 2 Level
Interior Features
- Basement: Finished, Full
- Appliances: Washer, Refrigerator, Central Vacuum, Dishwasher, Stove, Dryer, Microwave, Hood Fan, Storage Shed, Garage door opener remote(s)
- Living Area: 1893
- Bedrooms Total: 4
- Fireplaces Total: 1
- Fireplace Features: Gas, Conventional
Exterior & Lot Features
- Lot Features: Rectangular, Double width or more driveway, Sump Pump
- Lot Size Units: square feet
- Pool Features: Pool
- Parking Features: Parking Space(s), Heated Garage
- Lot Size Dimensions: 6565.00
Location & Community
- Common Interest: Freehold
Tax & Legal Information
- Tax Year: 2024
- Tax Annual Amount: 6234
Welcome to 1106 Wilkins Crescent. This 3+1 bedroom, 4 bathroom home has an outstanding floor plan for the growing family. The backyard oasis was constructed in 2016 and landscaped by the best in the business. Paradise Leisurescapes has developed all the features of this backyard. The Inground pool is surrounded by stamped concrete, super cool tiki bar, surround sound ,multiple lighting features, waterfall and an amazing automatic safety cover that you can walk across ($25,000 Value). The Main floor features a good size foyer, main floor laundry with wash sink, direct entry from heated garage, open concept living with hardwoods and tile flooring. Kitchen has custom maple cabinets, pantry, granite countertops, stainless steel appliances and is open to the living room with a gas fireplace. 2nd floor has 3 good size bedrooms. Primary bedroom features a walk in closet, 5 piece ensuite with his and her sinks, separate jetted tub and shower. Fully developed basement has a large games room and living room combination. Surround sound, fanatstic 3 piece bathroom with walk in tiled shower and a bedroom for guest or teenagers. Upgraded light fixtures and Hunter Douglas blinds. Smart Home system (light, cameras & speakers) by Control 4 included. 23 x 24 garage is heated with a convenient through door to backyard & large shed included. High efficiency mechanical, A/C, Central Vac, HRV & Underground sprinklers. Call your REALTOR® today to book your private showing. (id:1945)
Demographic Information
Neighbourhood Education
| Master's degree | 385 |
| Bachelor's degree | 1495 |
| University / Above bachelor level | 75 |
| University / Below bachelor level | 155 |
| Certificate of Qualification | 240 |
| College | 865 |
| Degree in medicine | 140 |
| University degree at bachelor level or above | 2215 |
Neighbourhood Marital Status Stat
| Married | 3375 |
| Widowed | 170 |
| Divorced | 230 |
| Separated | 110 |
| Never married | 1685 |
| Living common law | 550 |
| Married or living common law | 3920 |
| Not married and not living common law | 2200 |
Neighbourhood Construction Date
| 1961 to 1980 | 10 |
| 1981 to 1990 | 10 |
| 1991 to 2000 | 15 |
| 2001 to 2005 | 90 |
| 2006 to 2010 | 1375 |











