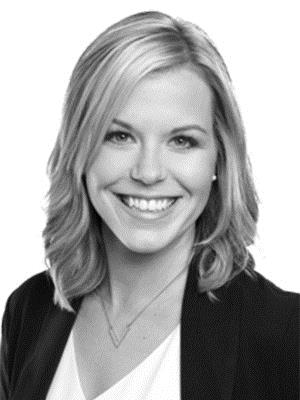401 Shellard Lane Unit 726, Brantford
- Bedrooms: 2
- Bathrooms: 2
- Living area: 699 square feet
- Type: Apartment
- Added: 129 days ago
- Updated: 129 days ago
- Last Checked: 9 hours ago
Attention first time home buyers, investors and those looking to live in luxury. Gorgeous 1+1, 2 baths Condo located in the state of Art Ambrose Condos in West Brant. No expense has been spared to offer an elegant and high end lifestyle to those wishing to live in a newly built luxury condo. This unique condo features open vast rooms with floor to ceiling windows and beautiful high end kitchens and bathrooms. Look out onto the manicured landscape from your large balcony. Condo includes movie room, exercise/yoga, party room, rooftop deck with garden, pet washing station, entertainment room with chefs kitchen, outdoor track and more. Stainless steel appliances included and buyer has options to design and make final selections for your own personal touch. Parking and Locker is included in the price! This assignment is available in 2024. Close to all major amenities from parks, schools, trails, shopping and highway access. Don’t miss out on this opportunity to find and enjoy your forever home in wonderful West Brant! (id:1945)
powered by

Property DetailsKey information about 401 Shellard Lane Unit 726
- Cooling: Central air conditioning
- Heating: Natural gas
- Stories: 1
- Year Built: 2025
- Structure Type: Apartment
- Exterior Features: Steel, Brick, Aluminum siding
Interior FeaturesDiscover the interior design and amenities
- Basement: None
- Appliances: Washer, Refrigerator, Dishwasher, Stove, Dryer
- Living Area: 699
- Bedrooms Total: 2
- Above Grade Finished Area: 699
- Above Grade Finished Area Units: square feet
- Above Grade Finished Area Source: Builder
Exterior & Lot FeaturesLearn about the exterior and lot specifics of 401 Shellard Lane Unit 726
- View: City view
- Lot Features: Balcony
- Water Source: Municipal water
- Parking Total: 1
- Parking Features: Underground
- Building Features: Exercise Centre, Party Room
Location & CommunityUnderstand the neighborhood and community
- Directions: Veterans Memorial Prkwy to Shellard
- Common Interest: Condo/Strata
- Subdivision Name: 2069 - Donegal/McGuiness
- Community Features: Quiet Area, School Bus
Utilities & SystemsReview utilities and system installations
- Sewer: Municipal sewage system
Tax & Legal InformationGet tax and legal details applicable to 401 Shellard Lane Unit 726
- Zoning Description: RM3
Room Dimensions

This listing content provided by REALTOR.ca
has
been licensed by REALTOR®
members of The Canadian Real Estate Association
members of The Canadian Real Estate Association
Nearby Listings Stat
Active listings
33
Min Price
$475,000
Max Price
$899,900
Avg Price
$594,391
Days on Market
74 days
Sold listings
9
Min Sold Price
$523,900
Max Sold Price
$950,000
Avg Sold Price
$725,167
Days until Sold
33 days













