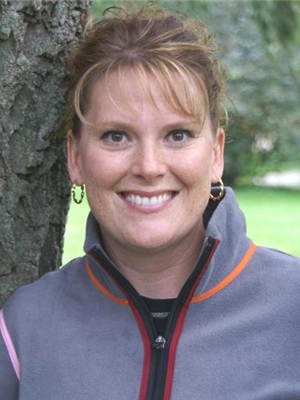177 Haddington Street, Haldimand
- Bedrooms: 3
- Bathrooms: 2
- Type: Residential
Source: Public Records
Note: This property is not currently for sale or for rent on Ovlix.
We have found 6 Houses that closely match the specifications of the property located at 177 Haddington Street with distances ranging from 2 to 10 kilometers away. The prices for these similar properties vary between 475,900 and 949,900.
Nearby Listings Stat
Active listings
9
Min Price
$574,900
Max Price
$1,089,900
Avg Price
$792,700
Days on Market
18 days
Sold listings
5
Min Sold Price
$499,900
Max Sold Price
$789,900
Avg Sold Price
$651,740
Days until Sold
20 days
Recently Sold Properties
Nearby Places
Name
Type
Address
Distance
McKinnon Park Secondary School
School
91 Haddington St
0.2 km
Dairy Queen
Store
232 Argyle St S
0.6 km
McDonald's
Restaurant
282 Argyle St S
0.6 km
Oasis Drive-In
Restaurant
22 Argyle Street South
0.8 km
The Argyle Street Grill
Restaurant
345 Argyle St S
0.8 km
Pizza Pizza
Restaurant
345 Argyle St S
0.8 km
Tim Hortons
Store
360 Argyle St
0.9 km
A&W Caledonia
Restaurant
429 Argyle St S
0.9 km
Edinburgh Square Heritage and Cultural Centre
Museum
80 Caithness St E
1.1 km
Corner Stone Tap & Grill
Restaurant
40 Argyle St N
1.1 km
Caledonia Centennial Public School
School
Caledonia
1.4 km
Killman Zoo
Zoo
237 Unity Side Rd E
5.2 km
Property Details
- Cooling: Central air conditioning
- Heating: Forced air, Natural gas
- Stories: 2
- Structure Type: House
- Exterior Features: Vinyl siding
- Foundation Details: Poured Concrete
Interior Features
- Basement: Unfinished, Full
- Appliances: Refrigerator, Stove, Dryer, Window Coverings
- Bedrooms Total: 3
- Bathrooms Partial: 1
Exterior & Lot Features
- Water Source: Municipal water
- Parking Total: 7
- Parking Features: Attached Garage
- Lot Size Dimensions: 69.84 x 116 FT
Location & Community
- Directions: ake Argyle St. heading south to Wigton and turn right on Haddington
- Common Interest: Freehold
Utilities & Systems
- Sewer: Sanitary sewer
Tax & Legal Information
- Tax Annual Amount: 4401.96
- Zoning Description: H A7B
Are you a first time home buyer or looking for your first detached home? Look no further! This home shows pride of ownership insider and out! Mature landscaping on a gorgeous oversized lot with large rooms including family room with vaulted ceiling and a great view of the backyard, formal living and dining room, large kitchen and laundry room/mudroom on the main floor. Upstairs you have three good size bedrooms including a huge primary bedroom facing the backyard. You will not find a home this size, this well maintained and this large of a lot anywhere else in the area! Get it before its gone! (id:1945)
Demographic Information
Neighbourhood Education
| Bachelor's degree | 40 |
| University / Below bachelor level | 10 |
| Certificate of Qualification | 20 |
| College | 110 |
| University degree at bachelor level or above | 40 |
Neighbourhood Marital Status Stat
| Married | 285 |
| Widowed | 15 |
| Separated | 10 |
| Never married | 115 |
| Living common law | 30 |
| Married or living common law | 315 |
| Not married and not living common law | 150 |
Neighbourhood Construction Date
| 1981 to 1990 | 120 |
| 1991 to 2000 | 50 |









