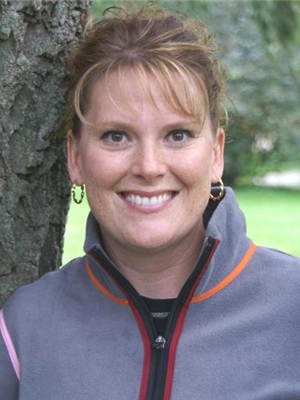4734 Hwy 6 S, Haldimand
- Bedrooms: 2
- Bathrooms: 1
- MLS®: x9039959
- Type: Residential
- Added: 54 days ago
- Updated: 4 days ago
- Last Checked: 5 hours ago
Experience country living with modern convenience in this recently upgraded, wheelchair-accessible, single-level cottage style bungalow. Boasting two cozy bedrooms and a well-appointed bathroom, this charming home has seen extensive upgrades over the past five years. Improvements include new insulation, flooring, fresh paint, updated bathroom fixtures, siding, lifetime roof shingles, windows, and doors. The property features a large two-level garage and a utility shed, providing ample storage and workspace. With parking space for over eight vehicles outside and room for two more inside the garage, you'll never worry about where to park. Situated minutes from the town centers of Hagersville and Caledonia, you'll have easy access to grocery stores, hardware shops, and liquor/beer outlets. Both towns offer community centers, arenas, parks, swimming pools, and splash pads, making them perfect for families. The nearby hospital, just nine minutes away, ensures emergency services are close at hand. For leisure and recreation, a newly renovated 27-hole golf course is only 1km away, and the Grand River is a short 10-minute drive. The Hamilton International Airport is conveniently located 15 minutes from your doorstep, making travel easy. Enjoy cheaper fuel prices at the local Six Nations gas bar, where gas is often much less than in town. With a 30-minute commute to downtown Hamilton and about an hour to Toronto, this country home offers an unbeatable combination of tranquility and accessibility. (id:1945)
powered by

Property Details
- Cooling: Window air conditioner
- Heating: Electric, Other
- Stories: 1
- Structure Type: House
- Exterior Features: Wood
- Foundation Details: Concrete
- Architectural Style: Bungalow
Interior Features
- Bedrooms Total: 2
- Fireplaces Total: 1
Exterior & Lot Features
- Parking Total: 10
- Parking Features: Detached Garage
- Lot Size Dimensions: 75 x 150 FT
Location & Community
- Directions: Hwy6/Plank Road and Third Line
- Common Interest: Freehold
- Street Dir Suffix: South
Utilities & Systems
- Sewer: Septic System
Tax & Legal Information
- Tax Annual Amount: 1782
- Zoning Description: H A6
Room Dimensions

This listing content provided by REALTOR.ca has
been licensed by REALTOR®
members of The Canadian Real Estate Association
members of The Canadian Real Estate Association
Nearby Listings Stat
Active listings
1
Min Price
$475,900
Max Price
$475,900
Avg Price
$475,900
Days on Market
53 days
Sold listings
0
Min Sold Price
$0
Max Sold Price
$0
Avg Sold Price
$0
Days until Sold
days















