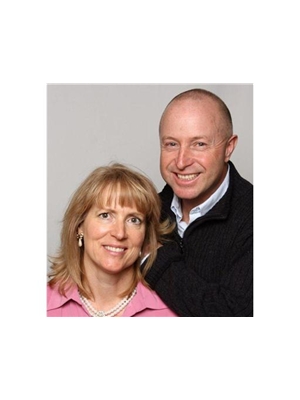101 Thames Way, Hamilton
- Bedrooms: 5
- Bathrooms: 4
- Living area: 1800 square feet
- Type: Residential
- Added: 47 days ago
- Updated: 5 days ago
- Last Checked: 23 hours ago
Welcome to 101 Thames Way. Step into sophistication with this remarkable 4 bed, 3.5 bath haven designed for modern living. Entertain in style on the spacious walk-out deck, overlooking a serene backyard with no rear neighbors for ultimate privacy. Experience cinematic bliss with theatre speakers in the living room and LED trim accents adding a touch of luxury. The main floor, thoughtfully renovated in 2021, boasts a brand- new kitchen with top-of-the-line appliances, perfect for culinary enthusiasts. Unwind with peace of mind offered by a safe discreetly tucked away in the closet. The walk-out basement presents in-law potential, ideal for multi-generational living or extra income opportunities. With new appliances, one owner, and swift access to highways, this property exemplifies comfort, convenience, and style for the discerning buyer. (id:1945)
powered by

Property Details
- Cooling: Central air conditioning
- Heating: Forced air
- Stories: 2
- Structure Type: House
- Exterior Features: Vinyl siding, Brick Veneer
- Architectural Style: 2 Level
Interior Features
- Basement: Finished, Full
- Appliances: Washer, Refrigerator, Dishwasher, Stove, Dryer, Microwave
- Living Area: 1800
- Bedrooms Total: 5
- Bathrooms Partial: 1
- Above Grade Finished Area: 1800
- Above Grade Finished Area Units: square feet
- Above Grade Finished Area Source: Owner
Exterior & Lot Features
- Water Source: Municipal water
- Parking Total: 4
- Parking Features: Attached Garage
Location & Community
- Directions: Take HWY 6 South to Upper James. Turn Left onto Upper James. Take your first left on to White Church Rd E. Turn Right onto Hampton Brook Way. Turn Right onto Thames way. House will be on the right
- Common Interest: Freehold
- Subdivision Name: 531 - Mount Hope Municipal
- Community Features: School Bus
Utilities & Systems
- Sewer: Municipal sewage system
Tax & Legal Information
- Tax Annual Amount: 4776
- Zoning Description: R4-173(A)
Room Dimensions
This listing content provided by REALTOR.ca has
been licensed by REALTOR®
members of The Canadian Real Estate Association
members of The Canadian Real Estate Association


















