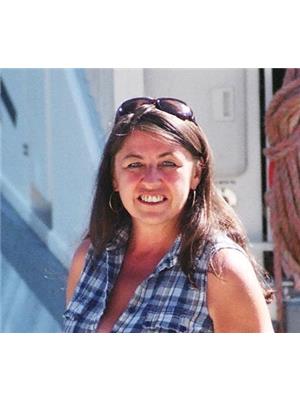880 Heather Road, Clearwater
- Bedrooms: 5
- Bathrooms: 4
- Living area: 3245 square feet
- Type: Residential
- Added: 139 days ago
- Updated: 4 days ago
- Last Checked: 9 hours ago
Absolutely stunning fully renovated home on private acreage with a creek running through just minutes from town centre and amenities. This custom home is immaculate inside & out with large windows on both sides to take in views. The main floor features a bright open concept with plenty of windows for natural light. Renovated kitchen featuring tons of counter & cupboard space accented by stone counters & stainless appliance package, which leads into a spacious dining & living room area. Main level complete with primary bedroom, custom ensuite & walk in closet, an office & 2pc guest bathroom. The upper level features 2 large bedrooms, bathroom, & family room. The lower level offers a large bedroom with ensuite custom bathroom, laundry room, family room with kitchen area, storage, cold room & utility. This is a perfect family home with large private yard with fruit trees, newly built animal shelter with a large portion fencing. Brand new in-floor heating/hot water boiler system. Cooling with In Wall heatpump/AC units. This home is absolutely immaculate inside & out with everything completely modern & renovated. All measurements approximate & must be verified by Buyer if important. Call today for full information package & private viewing. (id:1945)
powered by

Property Details
- Roof: Asphalt shingle, Unknown
- Cooling: Wall unit
- Heating: In Floor Heating
- Year Built: 1993
- Structure Type: House
- Exterior Features: Vinyl siding
- Architectural Style: Split level entry
Interior Features
- Basement: Full
- Flooring: Laminate, Ceramic Tile, Mixed Flooring
- Appliances: Refrigerator, Dishwasher, Range, Washer & Dryer
- Living Area: 3245
- Bedrooms Total: 5
- Fireplaces Total: 1
- Bathrooms Partial: 3
- Fireplace Features: Propane, Unknown
Exterior & Lot Features
- Lot Features: Private setting
- Water Source: Creek/Stream
- Lot Size Units: acres
- Parking Total: 2
- Parking Features: Attached Garage
- Lot Size Dimensions: 9.88
- Waterfront Features: Waterfront on creek
Location & Community
- Common Interest: Freehold
Tax & Legal Information
- Zoning: Unknown
- Parcel Number: 002-412-497
- Tax Annual Amount: 4722
Room Dimensions

This listing content provided by REALTOR.ca has
been licensed by REALTOR®
members of The Canadian Real Estate Association
members of The Canadian Real Estate Association














