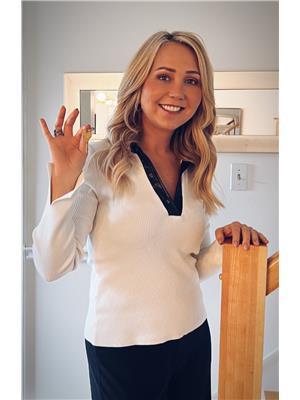1305 Fall River Road, Fall River
- Bedrooms: 4
- Bathrooms: 2
- Living area: 3371 square feet
- Type: Residential
- Added: 34 days ago
- Updated: 17 days ago
- Last Checked: 5 hours ago
Welcome to your dream retreat at Lake Thomas! This charming property is truly one of a kind, featuring a beautifully landscaped yard filled with apple trees, magnolias, and lilacs, and daily walks to the motorized lake that create a serene backdrop for your everyday life. The heart of the home is the spacious, beautifully renovated kitchen (2021) that floods with natural sunlight, offers endless storage, and boasts stunning lake views, making dishwashing much more bearable. It flows seamlessly into the dining area and has a walkout to the back deck, perfect for entertaining. You?ll love the cozy living room with updated flooring and a pellet stove for winter warmth. Three bedrooms, a full bathroom, and laundry complete the main level of this pristine bungalow. Need extra space for a growing family or rental income? The finished basement has a separate entrance from the back deck, access to the garage, and a walkout to the backyard. It includes a bright recreation room, a bar, a fourth bedroom, a full bathroom, a den, and ample storage. Stay comfortable year-round with energy-efficient Mitsubishi heat pumps (2023). With a transferable lifetime warranty on the 50-year metal roof (2012) and modern updates throughout, this home combines comfort, durability, and potential. The property also allows for a secondary suite and features a newly updated four-stall barn (2021), a detached double garage, and parking for up to 20 vehicles. A boathouse and water pump (2023) with four water taps from the lake ensure your gardens thrive! Lake Thomas permits motorized boats for summer adventures with access to Lake Williams. You?re within walking distance of Lockview High School, groceries, and amenities, just minutes from highways 102 and 118, and the Halifax International Airport. This is the perfect blend of nature, convenience, and modern living, set back from the road for peaceful enjoyment. Don?t miss your chance to make this enchanting home yours! (id:1945)
powered by

Property DetailsKey information about 1305 Fall River Road
Interior FeaturesDiscover the interior design and amenities
Exterior & Lot FeaturesLearn about the exterior and lot specifics of 1305 Fall River Road
Location & CommunityUnderstand the neighborhood and community
Utilities & SystemsReview utilities and system installations
Tax & Legal InformationGet tax and legal details applicable to 1305 Fall River Road
Room Dimensions

This listing content provided by REALTOR.ca
has
been licensed by REALTOR®
members of The Canadian Real Estate Association
members of The Canadian Real Estate Association
Nearby Listings Stat
Active listings
4
Min Price
$589,000
Max Price
$1,299,000
Avg Price
$934,950
Days on Market
86 days
Sold listings
0
Min Sold Price
$0
Max Sold Price
$0
Avg Sold Price
$0
Days until Sold
days
Nearby Places
Additional Information about 1305 Fall River Road
















