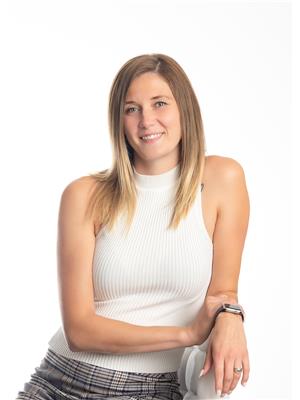10604 97 St, Morinville
- Bedrooms: 3
- Bathrooms: 3
- Living area: 166.43 square meters
- Type: Residential
Source: Public Records
Note: This property is not currently for sale or for rent on Ovlix.
We have found 6 Houses that closely match the specifications of the property located at 10604 97 St with distances ranging from 2 to 5 kilometers away. The prices for these similar properties vary between 360,000 and 537,900.
Nearby Places
Name
Type
Address
Distance
Georges P Vanier School
School
Morinville
0.6 km
Georges H Primeau School
School
Morinville
0.7 km
Sobeys
Grocery or supermarket
10003 100 St
0.8 km
Vintage Petals Tea House Inc
Florist
10002 100 Ave
0.8 km
Morinville Community High School
School
9506
0.8 km
Servus Credit Union
Atm
10226 100 Ave
1.0 km
Morinville Home Hardware
Store
9910 100 St
1.0 km
Rooke School Of Karate
Health
Morinville
1.1 km
Hutterite School
School
9820 104 St
1.2 km
Notre Dame Elementary School
School
9717 Morinville Dr
1.2 km
Morinville Christian School
School
10515 100 Ave
1.2 km
Morinville Learning Centre
School
9507 100 St
1.5 km
Property Details
- Cooling: Central air conditioning
- Heating: Forced air
- Stories: 2
- Year Built: 2013
- Structure Type: House
Interior Features
- Basement: Unfinished, Full
- Appliances: Washer, Refrigerator, Dishwasher, Stove, Microwave Range Hood Combo, Window Coverings, Garage door opener, Garage door opener remote(s)
- Living Area: 166.43
- Bedrooms Total: 3
- Fireplaces Total: 1
- Bathrooms Partial: 1
- Fireplace Features: Gas, Unknown
Exterior & Lot Features
- Parking Total: 4
- Parking Features: Attached Garage, Oversize
Location & Community
- Common Interest: Freehold
Tax & Legal Information
- Parcel Number: ZZ999999999
FAMILY FRIENDLY & MODERN w/LUXURIOUS TOUCHES! This beautiful 3 bdrm, 2.5 bath, 1791 sq ft residence is designed with families, style & functionality in mind! Step inside to be greeted by a stunning open-concept living space that seamlessly blends the living room, dining area & kitchen. Kitchen is a chefs dream w/plenty of space, ceiling height cupboards, corner pantry, huge island w/eating bar. For your convenience, the main floor also features a 2 pce powder room & conveniently located laundry. Upstairs you will be WOWd by the bright & spacious bonus room. Primary bdrm is spacious w/a walk in closet & spa-like 5 pce ensuite. 2 more good sized bdrms & 4 pce bath are nearby. The backyard is a true oasis. Enjoy the two-tiered deck, perfect for summer BBQs. The patio & custom gazebo provide additional space for entertaining or unwinding. Backing onto a walking trail is a great bonus that never goes out of style. Dont forget about the oversized dbl attached garage, A/C, recent upgrades, prime location! (id:1945)








