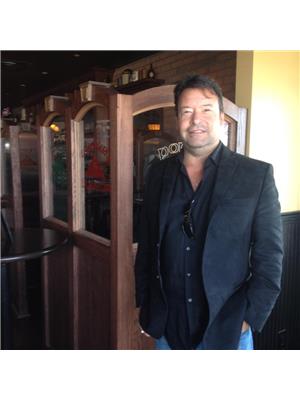106 456 Kenaston Boulevard, Winnipeg
- Bedrooms: 1
- Bathrooms: 1
- Living area: 696 square feet
- Type: Apartment
- Added: 17 days ago
- Updated: 13 days ago
- Last Checked: 21 hours ago
1D//Winnipeg/Discover this ground-floor gem at Kenaston Village a stylishly updated 1-bedroom condo in River Heights. Enjoy privacy on your large patio and deck, surrounded by lush landscaping and trees. Inside, the modern kitchen features new stainless steel appliances, a designer ceramic backsplash, and fresh paint. Natural light fills the living area through extra-large patio doors and a spacious bedroom window, with serene views of your green patio and BBQ area.The unit offers ample storage for bikes, a freezer, and more, with a walk-in closet in the master bedroom. Kenaston Village boasts top amenities, including a pool, tennis court, recreation center, and library. This pet-friendly community has affordable monthly costs, with condo fees covering INTERNET, water, and cable TV. Hydro was under $400/year. This is more than just a condo; it's a lifestyle opportunity in a fantastic location. Don t miss out on this rare find! (id:1945)
powered by

Property Details
- Cooling: Wall unit
- Heating: Baseboard heaters, Electric
- Stories: 1
- Year Built: 1977
- Structure Type: Apartment
Interior Features
- Flooring: Laminate
- Appliances: Refrigerator, Intercom, Dishwasher, Stove, Window Air Conditioner, Window Coverings
- Living Area: 696
- Bedrooms Total: 1
Exterior & Lot Features
- Lot Features: No Smoking Home
- Water Source: Municipal water
- Parking Total: 1
- Pool Features: Inground pool
- Parking Features: Other
- Lot Size Dimensions: 0 x 0
Location & Community
- Common Interest: Condo/Strata
- Community Features: Pets Allowed
Property Management & Association
- Association Fee: 462.38
- Association Name: Towers
- Association Fee Includes: Common Area Maintenance, Landscaping, Property Management, Cable TV, Caretaker, Water, Insurance, Parking, Recreation Facilities, Reserve Fund Contributions
Utilities & Systems
- Sewer: Municipal sewage system
Tax & Legal Information
- Tax Year: 2024
- Tax Annual Amount: 1583.08
Additional Features
- Security Features: Smoke Detectors
Room Dimensions
This listing content provided by REALTOR.ca has
been licensed by REALTOR®
members of The Canadian Real Estate Association
members of The Canadian Real Estate Association


















