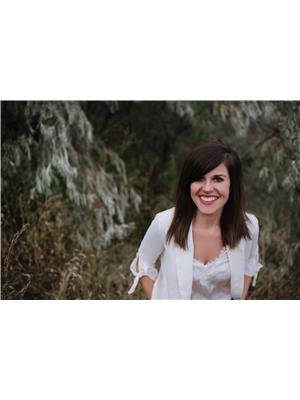2524 Willowbrae Court, Kamloops
- Bedrooms: 6
- Bathrooms: 4
- Living area: 3623 square feet
- Type: Residential
- Added: 112 days ago
- Updated: 3 hours ago
- Last Checked: 13 minutes ago
Welcome to 2524 Willowbrae Court this well taken care of executive home has 6 bedrooms including 1 bed daylight walkout inlaw suite, and a bonus rec space under the garage slab. Spacious driveway with double car garage, RV parking and detached shop wired with 240v outlet. Brand new deck 2024. Hardwood flooring throughout and stainless steel appliances with a gas stove. Tons of space in this home move in ready. Enjoy a large backyard for your gardening dreams. Private culdesac and family oriented neighbourhood with easy access to hiking trails. (id:1945)
powered by

Property Details
- Roof: Asphalt shingle, Unknown
- Cooling: Central air conditioning
- Heating: Forced air
- Year Built: 2005
- Structure Type: House
- Exterior Features: Composite Siding
- Architectural Style: Ranch
Interior Features
- Basement: Full
- Flooring: Hardwood, Mixed Flooring
- Appliances: Refrigerator, Dishwasher, Range, Washer & Dryer
- Living Area: 3623
- Bedrooms Total: 6
- Fireplaces Total: 1
- Bathrooms Partial: 1
- Fireplace Features: Gas, Unknown
Exterior & Lot Features
- Water Source: Municipal water
- Lot Size Units: acres
- Parking Total: 6
- Parking Features: Attached Garage, RV, See Remarks
- Lot Size Dimensions: 0.23
Location & Community
- Common Interest: Freehold
- Community Features: Family Oriented
Utilities & Systems
- Sewer: Municipal sewage system
Tax & Legal Information
- Zoning: Unknown
- Parcel Number: 026-343-061
- Tax Annual Amount: 6309
Room Dimensions

This listing content provided by REALTOR.ca has
been licensed by REALTOR®
members of The Canadian Real Estate Association
members of The Canadian Real Estate Association















