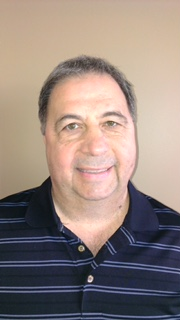2920 Valleyview Drive Unit 103, Kamloops
- Bedrooms: 3
- Bathrooms: 3
- Living area: 2656 square feet
- Type: Residential
- Added: 123 days ago
- Updated: 23 minutes ago
- Last Checked: 8 minutes ago
Experience contemporary comfort in this inviting 3-bedroom, 3-bathroom home located in Orchard Park. The main floor boasts laminate flooring throughout, complemented by an island kitchen featuring all appliances and an electric fireplace, perfect for cozy gatherings. The master bedroom on the main floor includes a private 4-piece ensuite for added convenience. Downstairs, discover extensive storage solutions with built-in cabinets and shelving. Two additional bedrooms and a 4-piece bathroom accommodate family or guests, while a dedicated hobby room with a sink and spacious rec room offer flexible use options. A large double garage with a cleverly designed storage mezzanine and loft provides ample space for vehicles and seasonal belongings. The fenced yard off the main floor laundry/mud room enjoys underground sprinklers for easy care. Nestled in the desirable Orchard Park neighborhood. C/Air, C/Vac, all appliances & new H/E hot water tank included. (id:1945)
powered by

Property Details
- Roof: Asphalt shingle, Unknown
- Cooling: Central air conditioning
- Heating: Forced air
- Year Built: 2010
- Structure Type: House
- Exterior Features: Stucco
- Architectural Style: Bungalow
Interior Features
- Basement: Full
- Flooring: Laminate
- Appliances: Refrigerator, Dishwasher, Range, Microwave, Washer & Dryer
- Living Area: 2656
- Bedrooms Total: 3
- Fireplaces Total: 1
- Bathrooms Partial: 1
- Fireplace Features: Electric, Unknown
Exterior & Lot Features
- Water Source: Municipal water
- Lot Size Units: acres
- Parking Total: 4
- Parking Features: Attached Garage, See Remarks
- Lot Size Dimensions: 0.1
Location & Community
- Common Interest: Freehold
- Community Features: Family Oriented, Pets Allowed
Property Management & Association
- Association Fee: 230
- Association Fee Includes: Property Management, Ground Maintenance, Insurance, Recreation Facilities
Utilities & Systems
- Sewer: Municipal sewage system
Tax & Legal Information
- Zoning: Unknown
- Parcel Number: 026-839-741
- Tax Annual Amount: 4285
Additional Features
- Security Features: Security system
Room Dimensions

This listing content provided by REALTOR.ca has
been licensed by REALTOR®
members of The Canadian Real Estate Association
members of The Canadian Real Estate Association














