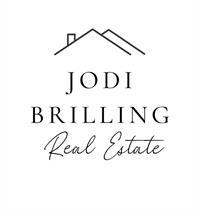15770 Everstone Road Sw, Calgary
- Bedrooms: 4
- Bathrooms: 3
- Living area: 1286.62 square feet
- Type: Residential
- Added: 26 days ago
- Updated: 1 days ago
- Last Checked: 21 hours ago
Welcome to your dream home, where exceptional curb appeal meets modern elegance. As you approach, you'll be greeted by a beautifully curated garden that sets the tone for what's inside. Step through the front door into a bright, contemporary interior enhanced by light tones, soaring 9-foot ceilings, and ideal East and West exposures. The spacious, open-concept layout is designed to be both practical for daily living and perfect for entertaining.On the main level, the kitchen is a chef's delight, featuring ample cabinet and counter space. Nearby, a conveniently located powder room near the backyard entrance adds to the functionality.Upstairs, you'll discover three inviting bedrooms, a generously sized cheater bathroom, and convenient laundry facilities. The lower level is a cozy retreat, boasting a family room with built-in speakers, ideal for movie nights, and a unique European-style full bathroom. An additional bedroom with large windows offers flexibility for various needs.Outside, enjoy a well-maintained deck and garden space, along with a large shed attached to the garage for extra storage. The oversized double garage provides ample room for tools and sporting equipment.This home also features built-in speakers, a heat recovery system in the furnace, and nearly new laundry equipment, ensuring comfort and convenience. Don't miss out on this exceptional property. Schedule your visit today! (id:1945)
powered by

Property Details
- Cooling: None
- Heating: Forced air, Natural gas
- Stories: 2
- Year Built: 2002
- Structure Type: House
- Exterior Features: Vinyl siding
- Foundation Details: Poured Concrete
Interior Features
- Basement: Finished, Full
- Flooring: Carpeted, Vinyl
- Appliances: Refrigerator, Range - Electric, Dishwasher, Microwave, Microwave Range Hood Combo, Window Coverings, Washer & Dryer
- Living Area: 1286.62
- Bedrooms Total: 4
- Bathrooms Partial: 1
- Above Grade Finished Area: 1286.62
- Above Grade Finished Area Units: square feet
Exterior & Lot Features
- Lot Features: No Animal Home, No Smoking Home
- Lot Size Units: square meters
- Parking Total: 2
- Parking Features: Detached Garage, Oversize
- Lot Size Dimensions: 297.00
Location & Community
- Common Interest: Freehold
- Street Dir Suffix: Southwest
- Subdivision Name: Evergreen
- Community Features: Golf Course Development
Tax & Legal Information
- Tax Lot: 64
- Tax Year: 2024
- Tax Block: 1
- Parcel Number: 0029648714
- Tax Annual Amount: 3243
- Zoning Description: R-1N
Room Dimensions
This listing content provided by REALTOR.ca has
been licensed by REALTOR®
members of The Canadian Real Estate Association
members of The Canadian Real Estate Association
















