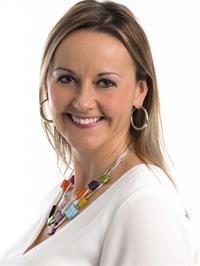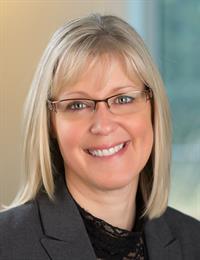874 Bluffs Dr, Qualicum Beach
- Bedrooms: 3
- Bathrooms: 4
- Living area: 3132 square feet
- Type: Residential
- Added: 88 days ago
- Updated: 14 days ago
- Last Checked: 19 hours ago
Meticulous Luxurious Home in the exclusive Bluffs development. As you step through the grand foyer entrance, you'll be captivated by the exceptional floor plan and quality finishes that grace every corner of this remarkable home. The showstopper is undoubtedly the Great Room with vaulted ceilings, floor-to-ceiling windows, and an indoor/outdoor gas fireplace that creates a warm and inviting ambience. Entertain in your gourmet kitchen featuring a large granite island, stainless steel appliances, and a walk-in pantry. Step outside onto the beautiful west-facing covered patio, complete with a gas BBQ hookup and a cozy fireplace, perfect for enjoying the outdoors year-round. Retreat to the private primary bedroom on the main level, where a luxurious tub awaits in the ensuite. The upper level of the home is complete with a generous-sized rec room; wet bar area and a balcony that showcases peek-a-boo ocean views. There are 2 generously sized bedrooms and 2 bathrooms providing ample space for family or guests. The most amazing part of this property is its unbeatable location. Just a short walk away, private stairs lead down to the ocean, offering direct access to the breathtaking oceanfront. Book your private viewing today and discover why this stunning home is truly a dream come true. Turnkey furniture pieces available outside of contract (with exception of listed items). (id:1945)
powered by

Property DetailsKey information about 874 Bluffs Dr
Interior FeaturesDiscover the interior design and amenities
Exterior & Lot FeaturesLearn about the exterior and lot specifics of 874 Bluffs Dr
Location & CommunityUnderstand the neighborhood and community
Business & Leasing InformationCheck business and leasing options available at 874 Bluffs Dr
Property Management & AssociationFind out management and association details
Tax & Legal InformationGet tax and legal details applicable to 874 Bluffs Dr
Room Dimensions

This listing content provided by REALTOR.ca
has
been licensed by REALTOR®
members of The Canadian Real Estate Association
members of The Canadian Real Estate Association
Nearby Listings Stat
Active listings
3
Min Price
$1,049,000
Max Price
$1,649,900
Avg Price
$1,316,300
Days on Market
78 days
Sold listings
1
Min Sold Price
$4,395,000
Max Sold Price
$4,395,000
Avg Sold Price
$4,395,000
Days until Sold
146 days
Nearby Places
Additional Information about 874 Bluffs Dr
















