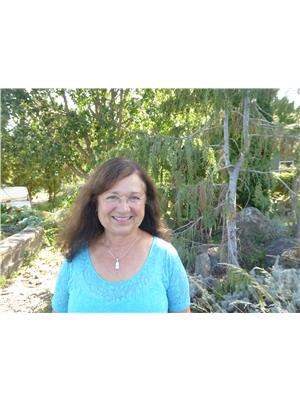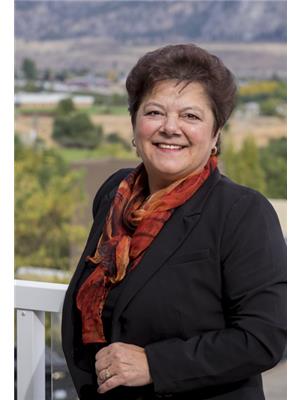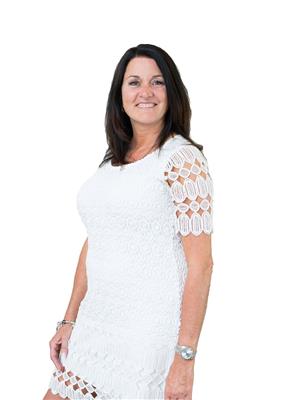11706 Quail Ridge Place, Osoyoos
- Bedrooms: 3
- Bathrooms: 3
- Living area: 2318 square feet
- Type: Residential
- Added: 87 days ago
- Updated: 85 days ago
- Last Checked: 19 hours ago
Sparkling, immaculate 3 bedroom at the Osoyoos Golf Course subdivision. Built in 2022 with New Home Warranty in place, low maintenance yard. Large kitchen with island overlooking the covered patio at the back, soaring ceiling in the great room, floating staircase leading to the upper level. So light and bright with tile flooring throughout, large windows to capture the Osoyoos views. Extra large garage. Easy to show. Square footage is measured from interior walls. (id:1945)
powered by

Property DetailsKey information about 11706 Quail Ridge Place
- Roof: Asphalt shingle, Unknown
- Cooling: Central air conditioning
- Heating: Heat Pump, Forced air, See remarks
- Stories: 2
- Year Built: 2022
- Structure Type: House
Interior FeaturesDiscover the interior design and amenities
- Flooring: Ceramic Tile
- Living Area: 2318
- Bedrooms Total: 3
- Fireplaces Total: 1
- Bathrooms Partial: 1
- Fireplace Features: Gas, Unknown
Exterior & Lot FeaturesLearn about the exterior and lot specifics of 11706 Quail Ridge Place
- Water Source: Municipal water
- Lot Size Units: acres
- Parking Total: 4
- Parking Features: Attached Garage
- Lot Size Dimensions: 0.2
Location & CommunityUnderstand the neighborhood and community
- Common Interest: Freehold
Utilities & SystemsReview utilities and system installations
- Sewer: Municipal sewage system
Tax & Legal InformationGet tax and legal details applicable to 11706 Quail Ridge Place
- Zoning: Unknown
- Parcel Number: 015-330-907
- Tax Annual Amount: 6957.65
Room Dimensions

This listing content provided by REALTOR.ca
has
been licensed by REALTOR®
members of The Canadian Real Estate Association
members of The Canadian Real Estate Association
Nearby Listings Stat
Active listings
46
Min Price
$469,900
Max Price
$2,500,000
Avg Price
$935,635
Days on Market
138 days
Sold listings
9
Min Sold Price
$599,900
Max Sold Price
$2,589,000
Avg Sold Price
$1,020,067
Days until Sold
136 days
Nearby Places
Additional Information about 11706 Quail Ridge Place























































