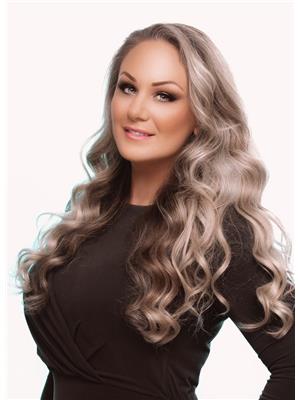1709 Westerra Wd, Stony Plain
- Bedrooms: 3
- Bathrooms: 3
- Living area: 149.29 square meters
- Type: Duplex
- Added: 6 hours ago
- Updated: 6 hours ago
- Last Checked: 9 minutes ago
Welcome to the Belgravia built by the award-winning builder Pacesetter Homes. This is the perfect place and is perfect for a young couple of a young family. Beautiful parks and green space through out the area of south creek and has easy access to the walking trails. This 2 storey single family attached half duplex offers over 1500+sqft, Vinyl plank flooring laid through the open concept main floor. The chef inspired kitchen has a lot of counter space and a full height tile back splash. Next to the kitchen is a very cozy dining area with tons of natural light, it looks onto the large living room. Carpet throughout the second floor. This floor has a large primary bedroom, a walk-in closet, and a 3 piece ensuite. There is also two very spacious bedrooms and another 4 piece bathroom. Lastly, you will love the double attached garage. *** Under construction the photos used are from a similar home that was recently built and will be complete in the summer of 2025 *** (id:1945)
powered by

Property DetailsKey information about 1709 Westerra Wd
- Heating: Forced air
- Stories: 2
- Year Built: 2024
- Structure Type: Duplex
Interior FeaturesDiscover the interior design and amenities
- Basement: Unfinished, Full
- Appliances: See remarks, Garage door opener, Garage door opener remote(s)
- Living Area: 149.29
- Bedrooms Total: 3
- Bathrooms Partial: 1
Exterior & Lot FeaturesLearn about the exterior and lot specifics of 1709 Westerra Wd
- View: Lake view
- Lot Features: See remarks, Park/reserve
- Lot Size Units: square meters
- Parking Features: Attached Garage
- Lot Size Dimensions: 304.82
Location & CommunityUnderstand the neighborhood and community
- Common Interest: Freehold
- Community Features: Lake Privileges, Public Swimming Pool
Tax & Legal InformationGet tax and legal details applicable to 1709 Westerra Wd
- Parcel Number: 763000
Room Dimensions
| Type | Level | Dimensions |
| Living room | Main level | x |
| Dining room | Main level | x |
| Kitchen | Main level | x |
| Primary Bedroom | Upper Level | x |
| Bedroom 2 | Upper Level | x |
| Bedroom 3 | Upper Level | x |

This listing content provided by REALTOR.ca
has
been licensed by REALTOR®
members of The Canadian Real Estate Association
members of The Canadian Real Estate Association
Nearby Listings Stat
Active listings
26
Min Price
$305,000
Max Price
$800,000
Avg Price
$466,137
Days on Market
34 days
Sold listings
12
Min Sold Price
$300,000
Max Sold Price
$875,000
Avg Sold Price
$537,458
Days until Sold
67 days















