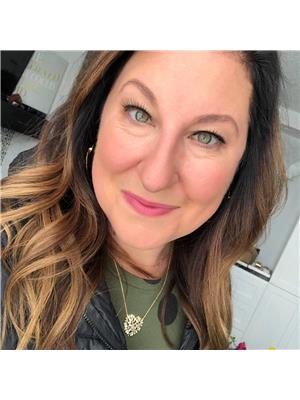31 Taylor Co, Spruce Grove
- Bedrooms: 3
- Bathrooms: 3
- Living area: 153.29 square meters
- Type: Duplex
- Added: 15 hours ago
- Updated: 14 hours ago
- Last Checked: 6 hours ago
Imagine coming home to the family friendly neighborhood of TONEWOOD. This Modern 2 Story 3 bed|2.5 bath DUPLEX w/1600 sqft of well designed living space complete with A/C offers a functional open concept main flr layout featuring a bright living room complete w/fireplace & a crisp modern kitchen w/spacious dining area equipped w/SS appliances, quartz counters, tons of cabinetry, large center island & walk-through pantry. Main flr includes a 2pce guest bath plus a spacious foyer. Upstairs you will find a large BONUS room & large master bedroom complete w/a walk-in closet & 4 piece ensuite w/2 additional bedrooms, 4 pce main bath & upstairs laundry for added convenience. The unfinished basement offers a clean slate & awaits your personal touch. The SOUTH facing backyard w/large custom deck is fully fenced. Home also has an attached DOUBLE garage. Amazing location with Jubilee Park within walking distance! Dont miss out on the opportunity to make this beautiful home your own! (id:1945)
powered by

Property DetailsKey information about 31 Taylor Co
- Cooling: Central air conditioning
- Heating: Forced air
- Stories: 2
- Year Built: 2021
- Structure Type: Duplex
Interior FeaturesDiscover the interior design and amenities
- Basement: Unfinished, Full
- Appliances: Washer, Refrigerator, Dishwasher, Stove, Dryer, Window Coverings
- Living Area: 153.29
- Bedrooms Total: 3
- Fireplaces Total: 1
- Bathrooms Partial: 1
- Fireplace Features: Electric, Unknown
Exterior & Lot FeaturesLearn about the exterior and lot specifics of 31 Taylor Co
- Lot Features: Cul-de-sac
- Lot Size Units: square meters
- Parking Features: Attached Garage
- Building Features: Ceiling - 9ft
- Lot Size Dimensions: 301.94
Location & CommunityUnderstand the neighborhood and community
- Common Interest: Freehold
Tax & Legal InformationGet tax and legal details applicable to 31 Taylor Co
- Parcel Number: 017751
Room Dimensions
| Type | Level | Dimensions |
| Living room | Main level | x |
| Kitchen | Main level | x |
| Primary Bedroom | Upper Level | 3.37 x 4.01 |
| Bedroom 2 | Upper Level | 2.53 x 3.17 |
| Bedroom 3 | Upper Level | 2.53 x 3.14 |
| Bonus Room | Upper Level | x |

This listing content provided by REALTOR.ca
has
been licensed by REALTOR®
members of The Canadian Real Estate Association
members of The Canadian Real Estate Association
Nearby Listings Stat
Active listings
63
Min Price
$299,900
Max Price
$837,900
Avg Price
$556,575
Days on Market
62 days
Sold listings
24
Min Sold Price
$359,900
Max Sold Price
$920,000
Avg Sold Price
$500,825
Days until Sold
65 days















