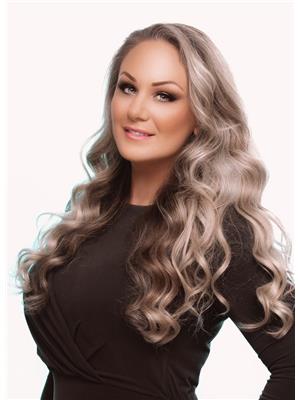84 Austin Ct, Spruce Grove
- Bedrooms: 3
- Bathrooms: 3
- Living area: 138.16 square meters
- Type: Duplex
- Added: 6 hours ago
- Updated: 5 hours ago
- Last Checked: 8 minutes ago
Welcome to this cozy air conditioned split-level, two-story walkout duplex in Spruce Grove! The double car garage provides ample parking space, while the walkout basement leads to a fenced yard with a beautiful park view and an abundance of raspberries. Inside, this home features elegant upgrades, including crystal light fixtures, a corner brick gas fireplace, 9 ft ceilings in front entry, main and upper, 8 ft ceilings in bonus room, and sleek black hardware and accents. The kitchen features warm maple cabinetry by GEM Cabinets, stainless steel appliances, and a convenient eating bar. The home also showcases wide plank laminate flooring in the kitchen, ceramic tile in the bathrooms and entry, and plush carpet throughout. Location is close to schools and all shopping amenities! NO CONDO OR HOA FEES. (id:1945)
powered by

Property DetailsKey information about 84 Austin Ct
- Cooling: Central air conditioning
- Heating: Forced air
- Stories: 2
- Year Built: 2012
- Structure Type: Duplex
Interior FeaturesDiscover the interior design and amenities
- Basement: Unfinished, Full
- Appliances: Refrigerator, Dishwasher, Stove, Microwave Range Hood Combo, Garage door opener remote(s), Fan
- Living Area: 138.16
- Bedrooms Total: 3
- Bathrooms Partial: 1
Exterior & Lot FeaturesLearn about the exterior and lot specifics of 84 Austin Ct
- Lot Features: Cul-de-sac, See remarks
- Lot Size Units: square meters
- Parking Total: 4
- Parking Features: Attached Garage
- Building Features: Ceiling - 9ft
- Lot Size Dimensions: 321.45
Location & CommunityUnderstand the neighborhood and community
- Common Interest: Freehold
Tax & Legal InformationGet tax and legal details applicable to 84 Austin Ct
- Parcel Number: 013877
Room Dimensions
| Type | Level | Dimensions |
| Living room | Main level | x |
| Dining room | Main level | x |
| Kitchen | Main level | x |
| Primary Bedroom | Upper Level | x |
| Bedroom 2 | Upper Level | x |
| Bedroom 3 | Upper Level | x |
| Bonus Room | Upper Level | x |

This listing content provided by REALTOR.ca
has
been licensed by REALTOR®
members of The Canadian Real Estate Association
members of The Canadian Real Estate Association
Nearby Listings Stat
Active listings
69
Min Price
$334,998
Max Price
$837,900
Avg Price
$580,944
Days on Market
62 days
Sold listings
23
Min Sold Price
$299,900
Max Sold Price
$798,000
Avg Sold Price
$482,378
Days until Sold
46 days













