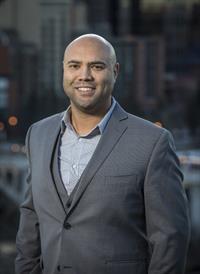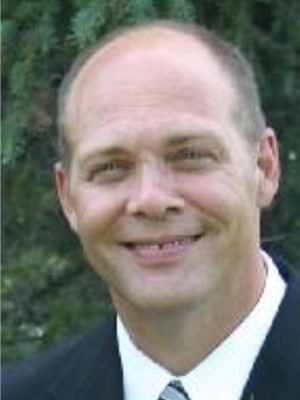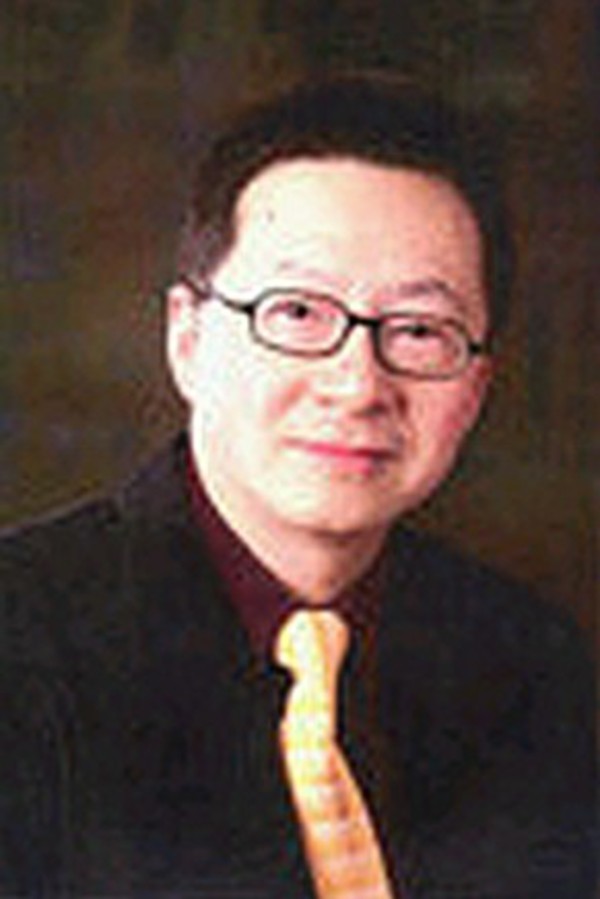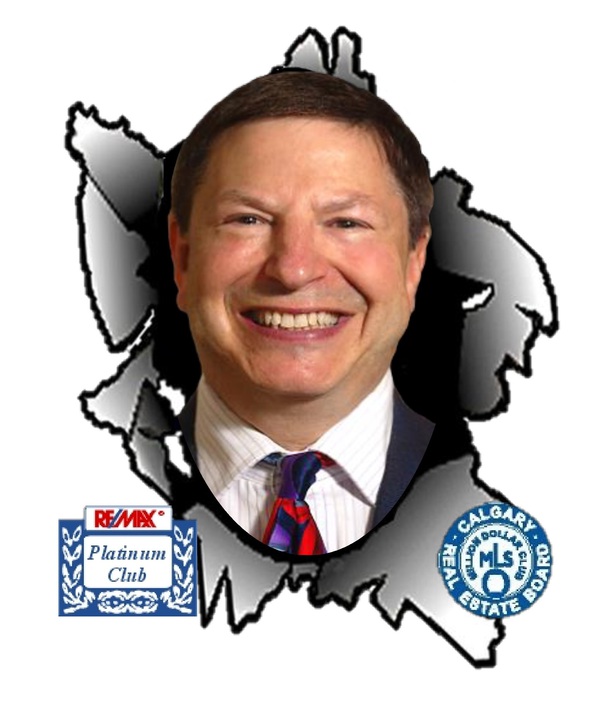404 718 12 Avenue Sw, Calgary
- Bedrooms: 2
- Bathrooms: 1
- Living area: 839.7 square feet
- Type: Apartment
- Added: 14 days ago
- Updated: 10 days ago
- Last Checked: 1 days ago
Experience the advantage of inner city living in the heart of Calgary's Beltline in this stunning 2 bedroom 1 bathroom unit – Welcome home to #404 718 12 Ave SW! This bright and spacious open-concept unit has been upgraded throughout with hardwood floors, modern neutral tones, and contemporary lighting. The renovated kitchen showcases quartz countertops, stainless steel appliances, custom cabinetry, and a large peninsula with seating – perfect for everyday living & entertaining. The living/dining area is flooded with natural light from patio doors leading out to your huge SOUTH-facing balcony. The primary bedroom is spacious and the second bedroom is perfect for home office/guests/recreation. The renovated 4-piece bathroom & in-suite laundry/storage room with full-size washer/dryer complete this amazing unit. Additional features include heated underground parking, a shared gym and sauna area, paid laundry, bike storage, and pet-friendly with board approval. Located just steps from everything the Beltline has to offer, you'll love the easy access to public transportation, shopping, and a variety of dining options within walking distance. Minutes to downtown, 17th Avenue, & Mission amenities as well! Enjoy the dedicated bike lane on 12th Avenue, Bow/Elbow River pathways, and close proximity to Central Memorial, Prince’s Island, & Lindsay Park. Only 1 block to a major grocery store and 10 minutes to Foothills Medical Centre. Whether you're biking, walking, or taking transit, this location offers everything you need to enjoy urban living at its finest. Book your viewing today! (id:1945)
powered by

Property Details
- Cooling: None
- Heating: Baseboard heaters
- Stories: 8
- Year Built: 1980
- Structure Type: Apartment
- Exterior Features: Concrete, Brick
- Foundation Details: Poured Concrete
- Architectural Style: High rise
- Construction Materials: Poured concrete
Interior Features
- Basement: None
- Flooring: Hardwood, Ceramic Tile
- Appliances: Refrigerator, Dishwasher, Stove, Microwave, Hood Fan, Washer & Dryer
- Living Area: 839.7
- Bedrooms Total: 2
- Above Grade Finished Area: 839.7
- Above Grade Finished Area Units: square feet
Exterior & Lot Features
- Lot Features: Elevator, Closet Organizers, Sauna, Parking
- Parking Total: 1
- Parking Features: Underground
- Building Features: Laundry Facility, Exercise Centre, Sauna
Location & Community
- Common Interest: Condo/Strata
- Street Dir Suffix: Southwest
- Subdivision Name: Beltline
- Community Features: Pets Allowed With Restrictions
Property Management & Association
- Association Fee: 686
- Association Name: Barclay Street
- Association Fee Includes: Common Area Maintenance, Property Management, Heat, Water, Insurance, Parking, Reserve Fund Contributions, Sewer
Tax & Legal Information
- Tax Year: 2024
- Parcel Number: 0025949348
- Tax Annual Amount: 1524
- Zoning Description: CC-X
Room Dimensions
This listing content provided by REALTOR.ca has
been licensed by REALTOR®
members of The Canadian Real Estate Association
members of The Canadian Real Estate Association


















