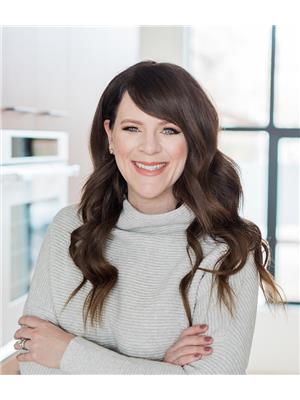3327 44 Street Sw, Calgary
- Bedrooms: 3
- Bathrooms: 3
- Living area: 1621.84 square feet
- Type: Duplex
- Added: 6 days ago
- Updated: 7 hours ago
- Last Checked: 7 minutes ago
*Open house on Saturday Nov 2 and Sunday Nov 3, 11am-2pm* Nestled in the heart of the coveted Glenbrook community, this semi-detached home exudes modern elegance and comfort at every turn. Step through the front entry to be greeted by rich flooring that runs throughout the main level, setting a sophisticated tone. The airy open layout flows effortlessly from room to room, enhanced by central A/C to keep your living spaces comfortable year-round. The kitchen is a true centerpiece, boasting gleaming white cabinetry that contrasts beautifully with the polished quartz countertops. Whether you’re preparing an elaborate feast or a simple breakfast, this space caters to every culinary need with grace. Just steps away, the dining area is bathed in natural light streaming from generous south-facing windows, perfect for relaxed meals or lively gatherings. The living room is equally inviting, anchored by a cozy gas fireplace and highlighted by a large patio door that opens to a sprawling deck. Equipped with a BBQ gas line, this outdoor space makes entertaining effortless, while the low-maintenance landscaping ensures you can enjoy more leisure time. Upstairs, you’ll find three spacious bedrooms, each designed to be a private retreat. The primary suite is a showstopper, featuring a spa-like ensuite with dual sinks, a sumptuous tub, and a glass-enclosed shower, perfect for unwinding after a long day. Convenience is at the forefront with an upstairs laundry room and a well-appointed 4-piece bath completing this level. The basement remains undeveloped, offering a blank canvas to tailor this home even further to your needs. The detached double garage adds to the convenience and functionality, making this property a true gem in Glenbrook—a must-see for those looking for style, comfort, and location! (id:1945)
powered by

Property Details
- Cooling: Central air conditioning
- Heating: Forced air, Natural gas
- Stories: 2
- Year Built: 2012
- Structure Type: Duplex
- Exterior Features: Stone, Stucco, Wood siding
- Foundation Details: Poured Concrete
- Construction Materials: Wood frame
- Type: Semi-detached home
- Community: Glenbrook
Interior Features
- Basement: Status: Undeveloped
- Flooring: Rich flooring throughout the main level
- Appliances: Washer, Refrigerator, Range - Gas, Dishwasher, Wine Fridge, Dryer, Microwave, Hood Fan, Window Coverings, Garage door opener
- Living Area: 1621.84
- Bedrooms Total: 3
- Fireplaces Total: 1
- Bathrooms Partial: 1
- Above Grade Finished Area: 1621.84
- Above Grade Finished Area Units: square feet
- Layout: Airy open layout
- Heating: Central A/C
- Kitchen: Cabinetry: Gleaming white cabinetry, Countertops: Polished quartz countertops
- Dining Area: Lighting: Natural light from generous south-facing windows
- Living Room: Fireplace: Cozy gas fireplace, Patio Door: Large patio door opening to deck
- Bedrooms: Total: 3, Primary Suite: Features: Ensuite: Spa-like with dual sinks, Tub: Sumptuous tub, Shower: Glass-enclosed shower
- Bathrooms: Upper Level: Type: Well-appointed 4-piece bath
- Laundry: Location: Upstairs laundry room
Exterior & Lot Features
- Lot Features: Back lane, PVC window, No neighbours behind, Gas BBQ Hookup
- Lot Size Units: square meters
- Parking Total: 2
- Parking Features: Detached Garage, Oversize
- Lot Size Dimensions: 267.00
- Deck: Sprawling deck with BBQ gas line
- Landscaping: Low-maintenance landscaping
- Garage: Detached double garage
Location & Community
- Common Interest: Freehold
- Street Dir Suffix: Southwest
- Subdivision Name: Glenbrook
- Neighborhood: Glenbrook
- Community Features: Coveted community
Tax & Legal Information
- Tax Lot: 20
- Tax Year: 2024
- Tax Block: 57
- Parcel Number: 0035453562
- Tax Annual Amount: 4335
- Zoning Description: R-CG
Additional Features
- Style: Modern elegance and comfort
- Suitable For: Entertaining, relaxed meals, culinary needs
Room Dimensions

This listing content provided by REALTOR.ca has
been licensed by REALTOR®
members of The Canadian Real Estate Association
members of The Canadian Real Estate Association
















