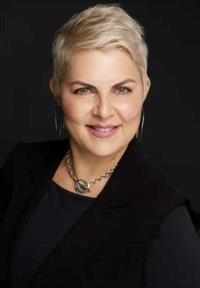3830 Centre A Street Ne, Calgary
- Bedrooms: 4
- Bathrooms: 4
- Living area: 1815 square feet
- Type: Duplex
- Added: 16 days ago
- Updated: 15 days ago
- Last Checked: 10 hours ago
Step into this beautifully designed home with an open floor plan that invites natural light and spaciousness. The main floor features soaring 9-foot ceilings and elegant hardwood and tile flooring throughout. The gourmet kitchen, complete with stunning maple cabinets and granite countertops, is perfect for entertaining, while the cozy great room with a fireplace sets the scene for relaxation. Gorgeous deck with cool views. Need a quiet workspace? The main floor den is ideal for an office or study. Upstairs, you'll find three generously sized bedrooms, including a luxurious primary suite with a full bathroom and an expansive walk-in closet. The walk-out basement offers many possibilities. Aditional living space, home business, maybe an additional living area, home gym, home office. It is already finished beautifully, with a heated floor to top it off. The insulated and drywalled garage adds extra comfort and convenience. Located just minutes from downtown and close to transportation, shopping, and schools, this home combines modern amenities with a fantastic location. Don’t miss your chance to make it yours! (id:1945)
powered by

Property DetailsKey information about 3830 Centre A Street Ne
Interior FeaturesDiscover the interior design and amenities
Exterior & Lot FeaturesLearn about the exterior and lot specifics of 3830 Centre A Street Ne
Location & CommunityUnderstand the neighborhood and community
Tax & Legal InformationGet tax and legal details applicable to 3830 Centre A Street Ne
Room Dimensions

This listing content provided by REALTOR.ca
has
been licensed by REALTOR®
members of The Canadian Real Estate Association
members of The Canadian Real Estate Association
Nearby Listings Stat
Active listings
48
Min Price
$649,900
Max Price
$2,799,900
Avg Price
$1,020,551
Days on Market
44 days
Sold listings
24
Min Sold Price
$565,000
Max Sold Price
$2,499,900
Avg Sold Price
$927,108
Days until Sold
40 days
Nearby Places
Additional Information about 3830 Centre A Street Ne
















