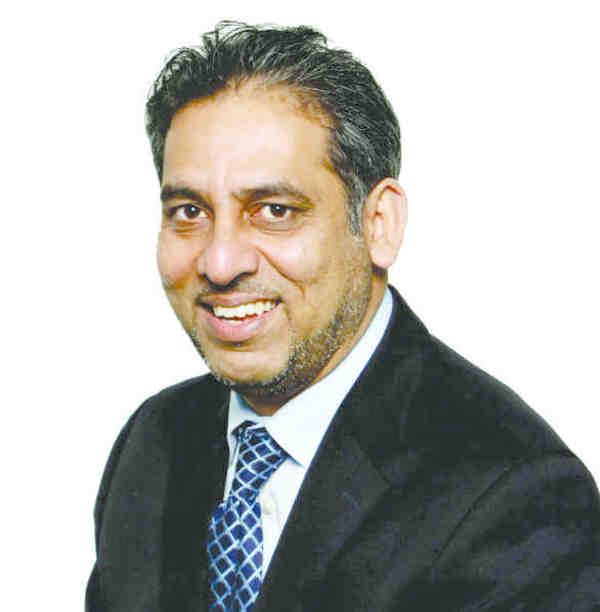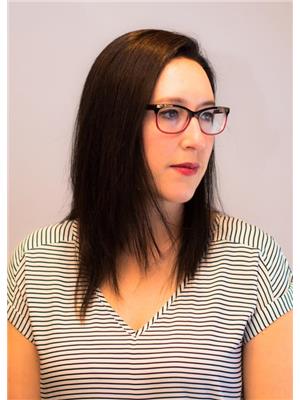2812 36 Street Sw, Calgary
- Bedrooms: 4
- Bathrooms: 2
- Living area: 1020 square feet
- Type: Residential
- Added: 7 days ago
- Updated: 7 days ago
- Last Checked: 4 hours ago
Explore the potential of this expansive 50' x 120' property, currently zoned H-GO for diverse development opportunities or as a lucrative investment. Featuring a well-maintained 3-bedroom suite on the upper level and a 1-bedroom suite in the legalized basement, this property offers flexibility for renters or multigenerational living. An oversized single garage provides ample storage and parking solutions.Location is key, and this property does not disappoint. Situated within steps of Killarney School and convenient daycare options, it's perfect for families. Enjoy easy access to the C-Train station, ensuring a quick commute to Downtown Calgary. The area boasts proximity to shopping centers, schools, and public transit, placing everything you need right at your doorstep.Whether you're looking to invest or develop, this property in the heart of Calgary’s vibrant SW district is an opportunity not to be missed. (id:1945)
powered by

Property Details
- Cooling: None
- Heating: Forced air
- Stories: 1
- Year Built: 1953
- Structure Type: House
- Exterior Features: Vinyl siding
- Foundation Details: Poured Concrete
- Architectural Style: Bungalow
- Construction Materials: Wood frame
Interior Features
- Basement: Finished, Full
- Flooring: Hardwood, Laminate
- Appliances: Refrigerator, Dishwasher, Stove, Washer & Dryer
- Living Area: 1020
- Bedrooms Total: 4
- Above Grade Finished Area: 1020
- Above Grade Finished Area Units: square feet
Exterior & Lot Features
- Lot Features: See remarks, Back lane, Level
- Lot Size Units: square feet
- Parking Total: 1
- Parking Features: Detached Garage
- Lot Size Dimensions: 5995.50
Location & Community
- Common Interest: Freehold
- Street Dir Suffix: Southwest
- Subdivision Name: Killarney/Glengarry
Tax & Legal Information
- Tax Lot: 8
- Tax Year: 2024
- Tax Block: 12
- Parcel Number: 0020721775
- Tax Annual Amount: 4251.64
- Zoning Description: H-GO
Room Dimensions
This listing content provided by REALTOR.ca has
been licensed by REALTOR®
members of The Canadian Real Estate Association
members of The Canadian Real Estate Association


















