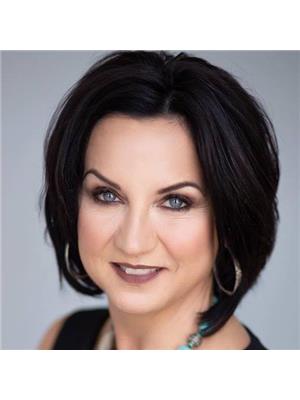122 Brookshire Crescent, Saskatoon
- Bedrooms: 5
- Bathrooms: 3
- Living area: 1570 square feet
- MLS®: sk981932
- Type: Residential
- Added: 10 days ago
- Updated: 10 days ago
- Last Checked: 3 hours ago
Fully developed 1570 sq.ft. - 5 Bedroom Bungalow. Excellent Location. Large pie shaped lot. Kitchen features Maple cabinets, pantry, sit up Island, eating area with garden doors to the back deck and park like backyard. Living room with vaulted ceilings, gas fireplace, custom feature wall and hardwood floors. Master bedroom with 5 piece en-suite [Jacuzzi tub] and walk in closet. 3 bedrooms on the main floor, 4 piece main bathroom PLUS main floor laundry. Lower level [with 9' ceilings] features a Games area with wet bar, large Family room, 2 additional bedrooms, a den and 3 piece bathroom. Additional features of this property: Central Air, central vac, NEW boiler for the IN FLOOR HEAT, Water heater only 2 yrs old, NEW shingles, eves and down spouts, HEATED 24' X 24' Attached garage, LARGE pie shaped professionally landscaped backyard with raised deck area and lower stamped concrete patio. Underground sprinklers on timers. (id:1945)
powered by

Property Details
- Cooling: Central air conditioning
- Heating: In Floor Heating, Hot Water
- Year Built: 2004
- Structure Type: House
- Architectural Style: Bungalow
Interior Features
- Basement: Finished, Full
- Appliances: Washer, Refrigerator, Dishwasher, Stove, Dryer, Microwave, Window Coverings, Garage door opener remote(s)
- Living Area: 1570
- Bedrooms Total: 5
- Fireplaces Total: 1
- Fireplace Features: Gas, Conventional
Exterior & Lot Features
- Lot Features: Treed, Double width or more driveway
- Lot Size Units: square feet
- Parking Features: Attached Garage, Parking Space(s), Heated Garage
- Lot Size Dimensions: 10497.00
Location & Community
- Common Interest: Freehold
Tax & Legal Information
- Tax Year: 2023
- Tax Annual Amount: 5917
Room Dimensions

This listing content provided by REALTOR.ca has
been licensed by REALTOR®
members of The Canadian Real Estate Association
members of The Canadian Real Estate Association
Nearby Listings Stat
Active listings
88
Min Price
$265,000
Max Price
$1,099,900
Avg Price
$572,810
Days on Market
42 days
Sold listings
43
Min Sold Price
$245,000
Max Sold Price
$799,990
Avg Sold Price
$499,479
Days until Sold
38 days
















