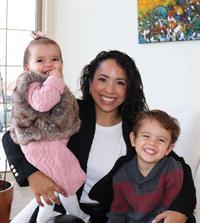149 Woodridge Close Sw, Calgary
- Bedrooms: 3
- Bathrooms: 3
- Living area: 2055 square feet
- Type: Residential
Source: Public Records
Note: This property is not currently for sale or for rent on Ovlix.
We have found 6 Houses that closely match the specifications of the property located at 149 Woodridge Close Sw with distances ranging from 2 to 10 kilometers away. The prices for these similar properties vary between 599,900 and 868,888.
Nearby Places
Name
Type
Address
Distance
Calgary Board Of Education - Dr. E.P. Scarlett High School
School
220 Canterbury Dr SW
2.2 km
Southcentre Mall
Store
100 Anderson Rd SE #142
3.6 km
Boston Pizza
Restaurant
10456 Southport Rd SW
4.0 km
Canadian Tire
Car repair
9940 Macleod Trail SE
4.2 km
Fish Creek Provincial Park
Park
15979 Southeast Calgary
4.3 km
Delta Calgary South
Lodging
135 Southland Dr SE
4.4 km
Centennial High School
School
55 Sun Valley Boulevard SE
5.0 km
Bishop Grandin High School
School
111 Haddon Rd SW
5.1 km
Heritage Park Historical Village
Museum
1900 Heritage Dr SW
5.5 km
Spruce Meadows
School
18011 Spruce Meadows Way SW
5.6 km
Cactus Club Cafe
Restaurant
7010 Macleod Trail South
6.9 km
Calgary Farmers' Market
Grocery or supermarket
510 77 Ave SE
7.0 km
Property Details
- Cooling: Central air conditioning
- Heating: Forced air, Natural gas, Other
- Stories: 2
- Year Built: 1986
- Structure Type: House
- Foundation Details: Poured Concrete
- Construction Materials: Wood frame
Interior Features
- Basement: Unfinished, Full
- Flooring: Hardwood, Carpeted, Vinyl Plank
- Appliances: Refrigerator, Water softener, Gas stove(s), Dishwasher, Microwave, Window Coverings, Washer & Dryer
- Living Area: 2055
- Bedrooms Total: 3
- Fireplaces Total: 2
- Bathrooms Partial: 1
- Above Grade Finished Area: 2055
- Above Grade Finished Area Units: square feet
Exterior & Lot Features
- Lot Features: Cul-de-sac, Treed, Other, Closet Organizers
- Lot Size Units: square meters
- Parking Total: 2
- Parking Features: Attached Garage
- Lot Size Dimensions: 549.00
Location & Community
- Common Interest: Freehold
- Street Dir Suffix: Southwest
- Subdivision Name: Woodlands
Tax & Legal Information
- Tax Lot: 44
- Tax Year: 2024
- Tax Block: 1
- Parcel Number: 0014184139
- Tax Annual Amount: 4841
- Zoning Description: R-C1
Additional Features
- Security Features: Smoke Detectors
AMAZING describes this stunning executive residence with numerous recent upgrades, located in the exclusive area os Woodlands Estates. The classic yet functional design utilizes the square footage ideally for family living. You will love the professional landscaping with underground sprinklers and a very private backyard. Upon entry, you will love the great room with vaulted ceiling which is flooded with natural light. Appreciate the gorgeous maple hardwood flooring throughout the main floor. The stylish new kitchen features granite countertops and wonderful new appliances, ideal for the chef in the family. The eating nook and family room retreat open up to your massive tiered cedar deck with a built-in gas line, perfect for enjoying the privacy of the backyard.The dedicated laundry room comes complete with new vinyl plank flooring, a granite counter ideal for folding, and a stainless sink. The curved stairwell leading up to the bedrooms has been upgraded with metal rails, and new carpet has been added throughout certain areas of the home. The primary bedroom features built-in wood custom cabinetry, a gas stone-faced fireplace, and opens into the spa-like ensuite.The attached garage boasts epoxy flooring, and special walls have been added to hang all your tools and maintenance items.Most of the upgrades in the home were done in 2021 including, kitchen, new appliances, granite, new carpet, vinyl plank flooring,plus numerous others. This gorgeous home is steps to fish creek park. (id:1945)
Demographic Information
Neighbourhood Education
| Master's degree | 75 |
| Bachelor's degree | 175 |
| University / Above bachelor level | 30 |
| University / Below bachelor level | 10 |
| Certificate of Qualification | 25 |
| College | 115 |
| University degree at bachelor level or above | 285 |
Neighbourhood Marital Status Stat
| Married | 635 |
| Widowed | 40 |
| Divorced | 35 |
| Separated | 5 |
| Never married | 200 |
| Living common law | 60 |
| Married or living common law | 695 |
| Not married and not living common law | 275 |
Neighbourhood Construction Date
| 1961 to 1980 | 205 |
| 1981 to 1990 | 210 |
| 1991 to 2000 | 10 |










