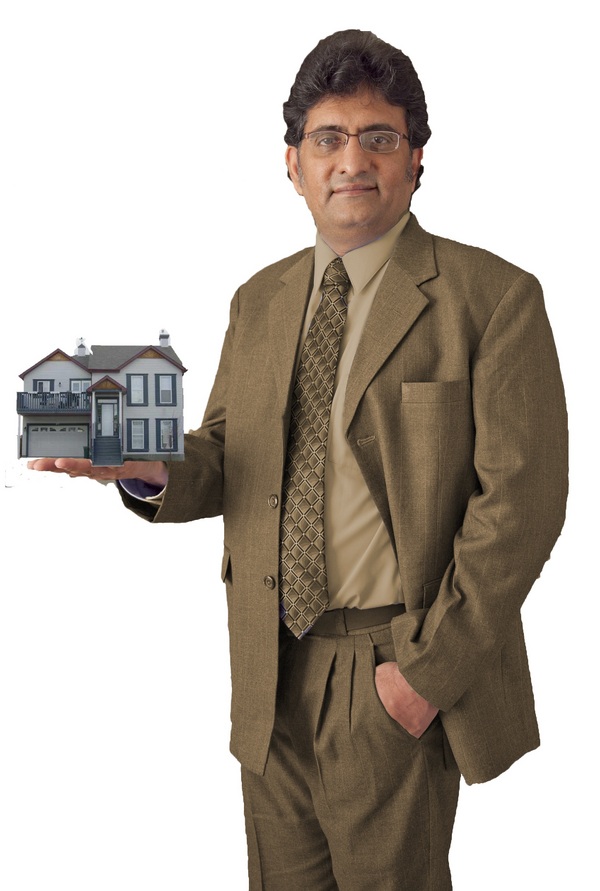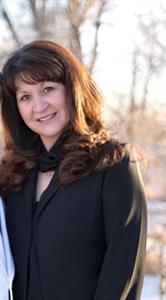44 Walgrove Green Se, Calgary
- Bedrooms: 4
- Bathrooms: 4
- Living area: 1465.59 square feet
- Type: Residential
Source: Public Records
Note: This property is not currently for sale or for rent on Ovlix.
We have found 6 Houses that closely match the specifications of the property located at 44 Walgrove Green Se with distances ranging from 2 to 10 kilometers away. The prices for these similar properties vary between 519,000 and 819,800.
Nearby Places
Name
Type
Address
Distance
Heritage Pointe Golf Club
Establishment
1 Heritage Pointe Drive
3.4 km
South Health Campus
Hospital
Calgary
5.2 km
Centennial High School
School
55 Sun Valley Boulevard SE
5.2 km
Spruce Meadows
School
18011 Spruce Meadows Way SW
6.0 km
Fish Creek Provincial Park
Park
15979 Southeast Calgary
6.7 km
Canadian Tire
Store
4155 126 Avenue SE
8.6 km
Southcentre Mall
Store
100 Anderson Rd SE #142
10.3 km
Calgary Board Of Education - Dr. E.P. Scarlett High School
School
220 Canterbury Dr SW
10.5 km
Boston Pizza
Restaurant
10456 Southport Rd SW
11.4 km
Canadian Tire
Car repair
9940 Macleod Trail SE
11.5 km
Delta Calgary South
Lodging
135 Southland Dr SE
11.6 km
Bishop Grandin High School
School
111 Haddon Rd SW
13.0 km
Property Details
- Cooling: None
- Heating: Forced air
- Stories: 2
- Year Built: 2016
- Structure Type: House
- Exterior Features: Vinyl siding
- Foundation Details: Poured Concrete
- Construction Materials: Wood frame
Interior Features
- Basement: Finished, Full
- Flooring: Hardwood, Carpeted
- Appliances: Refrigerator, Dishwasher, Stove, Microwave Range Hood Combo, Window Coverings, Washer/Dryer Stack-Up
- Living Area: 1465.59
- Bedrooms Total: 4
- Fireplaces Total: 1
- Bathrooms Partial: 1
- Above Grade Finished Area: 1465.59
- Above Grade Finished Area Units: square feet
Exterior & Lot Features
- Lot Features: Back lane, No Animal Home, No Smoking Home
- Lot Size Units: square meters
- Parking Total: 2
- Parking Features: Detached Garage
- Lot Size Dimensions: 253.00
Location & Community
- Common Interest: Freehold
- Street Dir Suffix: Southeast
- Subdivision Name: Walden
Tax & Legal Information
- Tax Lot: 27
- Tax Year: 2024
- Tax Block: 23
- Parcel Number: 0036989598
- Tax Annual Amount: 3622
- Zoning Description: R-1N
***OPEN HOUSE SEPTEMBER 14-15 1:00PM-4:00PM*** Dream Home in Walden Awaits You!Welcome to your next adventure in the heart of the sought-after Walden neighbourhood! This delightful 4-bedroom gem is bursting with charm and ready to be your family's forever home. Step inside and feel the warmth of a well-maintained, cozy haven that promises joy in every corner.Key Features:4 Spacious Bedrooms: Perfect for family living, offering comfort and tranquility.Finished Basement: A versatile space for a playroom, home office, or entertainment hub.2-Car Detached Garage: Ample space for your vehicles and storage needs.Prime Location: Nestled in Walden, a neighbourhood renowned for its vibrant community and proximity to top-notch amenities and schools. Imagine the laughter and memories waiting to be made in this beautiful home. Whether it's a cozy movie night in the finished basement or a sunny afternoon in the spacious backyard, every day will feel like a new adventure.Don’t miss out on this fantastic opportunity to make Walden your home! Come and experience the perfect blend of comfort, convenience, and community. Your dream home is just a visit away! (id:1945)
Demographic Information
Neighbourhood Education
| Master's degree | 415 |
| Bachelor's degree | 1845 |
| University / Above bachelor level | 160 |
| University / Below bachelor level | 270 |
| Certificate of Qualification | 395 |
| College | 1460 |
| Degree in medicine | 60 |
| University degree at bachelor level or above | 2500 |
Neighbourhood Marital Status Stat
| Married | 4515 |
| Widowed | 320 |
| Divorced | 425 |
| Separated | 165 |
| Never married | 1720 |
| Living common law | 970 |
| Married or living common law | 5490 |
| Not married and not living common law | 2625 |
Neighbourhood Construction Date
| 1981 to 1990 | 10 |
| 1991 to 2000 | 290 |
| 2001 to 2005 | 130 |
| 2006 to 2010 | 645 |








