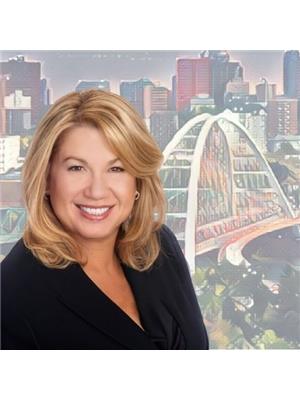10832 75 Av Nw, Edmonton
- Bedrooms: 5
- Bathrooms: 4
- Living area: 198.99 square meters
- Type: Residential
- Added: 102 days ago
- Updated: 15 days ago
- Last Checked: 9 hours ago
Welcome to the desirable Queen Alexandra neighborhood! This custom-built home offers modern living with central air conditioning, 5 spacious bedrooms and 3.5 bathrooms, all set on a generous 33x132 lot on a beautiful tree-lined street, just minutes from the University of Alberta. Inside, enjoy a bright open-concept layout with 10 ft ceilings on the main floor and 9 ft upstairs. The chefs kitchen features top-tier KitchenAid appliances, and a striking open staircase adds elegance. The main level includes a large living room, a dining area, and a cozy den with a glass wall. High-end finishes like engineered hardwood, a chic tiled fireplace, and custom shelving create a luxurious feel. The master suite is a serene retreat, and the finished basement boasts a spacious wet bar. The sleek acrylic stucco exterior and expansive deck enhance curb appeal and are perfect for entertaining.This home perfectly blends style, comfort, and convenienceWelcome Home! (id:1945)
powered by

Property Details
- Cooling: Central air conditioning
- Heating: Forced air
- Stories: 2
- Year Built: 2018
- Structure Type: House
Interior Features
- Basement: Finished, Full
- Appliances: Washer, Refrigerator, Dishwasher, Stove, Dryer, Microwave, Oven - Built-In, Hood Fan, Window Coverings, Garage door opener, Garage door opener remote(s)
- Living Area: 198.99
- Bedrooms Total: 5
- Bathrooms Partial: 1
Exterior & Lot Features
- Lot Features: See remarks, Lane, Wet bar
- Lot Size Units: square meters
- Parking Features: Detached Garage
- Building Features: Ceiling - 9ft, Ceiling - 10ft
- Lot Size Dimensions: 404.49
Location & Community
- Common Interest: Freehold
Tax & Legal Information
- Parcel Number: 7552300
Room Dimensions

This listing content provided by REALTOR.ca has
been licensed by REALTOR®
members of The Canadian Real Estate Association
members of The Canadian Real Estate Association
















