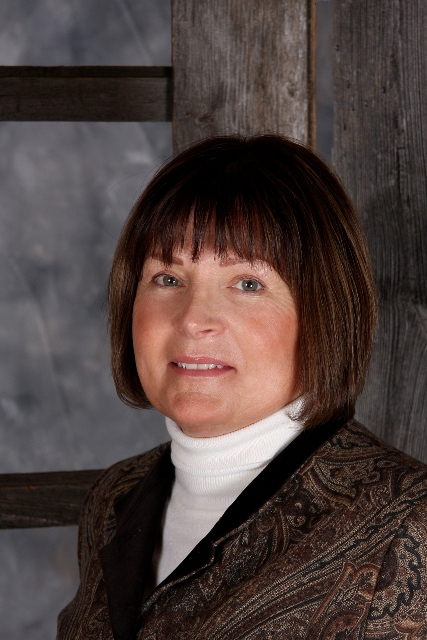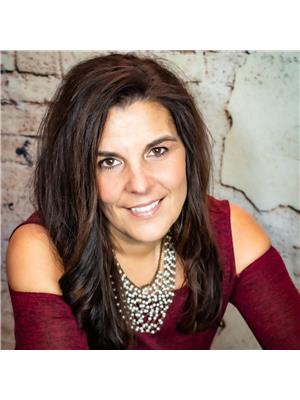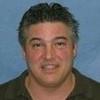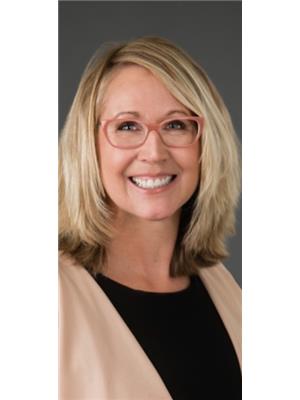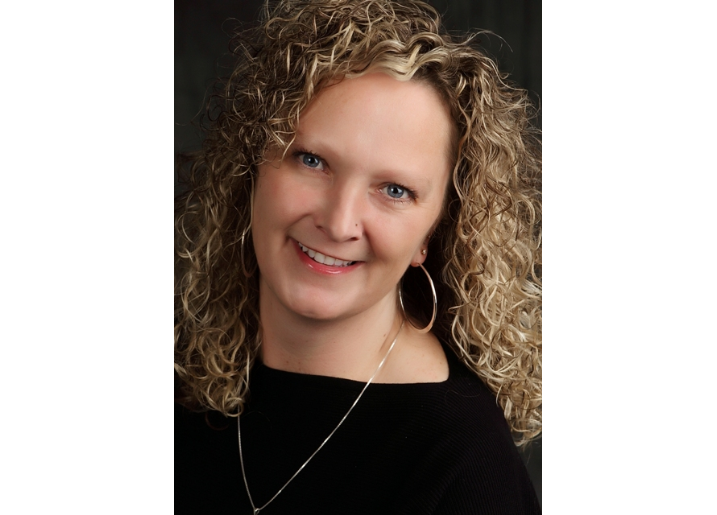5011 52 Av, Rural Bonnyville M D
- Bedrooms: 4
- Bathrooms: 3
- Living area: 130.08 square meters
- Type: Residential
- Added: 128 days ago
- Updated: 127 days ago
- Last Checked: 10 hours ago
COUNTRY COMFORT! Nestled within the Cherry Grove Community is a lovely Bungalow (1400 sq ft) with 2 Bedrooms up & 2 Bonus/Guest Rooms down), attached heated Double Car Garage with an EPOXY Floor, SHOP (1040 sq ft) & (2x8 construction) along with 2 Covered Parking Areas sitting on total of 4.8 acres that's Treed & well Landscaped! Bonus-PAVED DRIVEWAY! The side entrance leads into a good-sized foyer w/2pc bath and directly into the large working kitchen with newer Bamboo Cabinets, Granite Countertop and large Island. Kitchen is open to an Eating Area, Livingroom with a Corner Gas Fireplace and access into the Dining/Office space. The large Primary Bedroom features Patio Door to a new Back Deck and has access into the Main 5pc Bathroom. One more roomy bedroom finishes the main level that has lots of natural light. The basement has a large rec room, 2 large bonus/guest rooms, 3pc bath, cold room and ACCESS OUT to the garage. Beautifully wooded grounds provide shady comfort....all backing onto CROWN LAND!! (id:1945)
powered by

Property Details
- Cooling: Central air conditioning
- Heating: Forced air
- Stories: 1
- Year Built: 2003
- Structure Type: House
- Architectural Style: Bungalow
Interior Features
- Basement: Finished, Full
- Appliances: Washer, Refrigerator, Water softener, Dishwasher, Stove, Dryer, Alarm System, Microwave Range Hood Combo, Window Coverings, Garage door opener, Garage door opener remote(s)
- Living Area: 130.08
- Bedrooms Total: 4
- Fireplaces Total: 1
- Bathrooms Partial: 3
- Fireplace Features: Gas, Corner
Exterior & Lot Features
- Lot Features: Hillside, Paved lane
- Lot Size Units: acres
- Parking Features: Attached Garage, RV, Heated Garage
- Lot Size Dimensions: 4.79
Tax & Legal Information
- Parcel Number: ZZ999999999
Room Dimensions
This listing content provided by REALTOR.ca has
been licensed by REALTOR®
members of The Canadian Real Estate Association
members of The Canadian Real Estate Association






