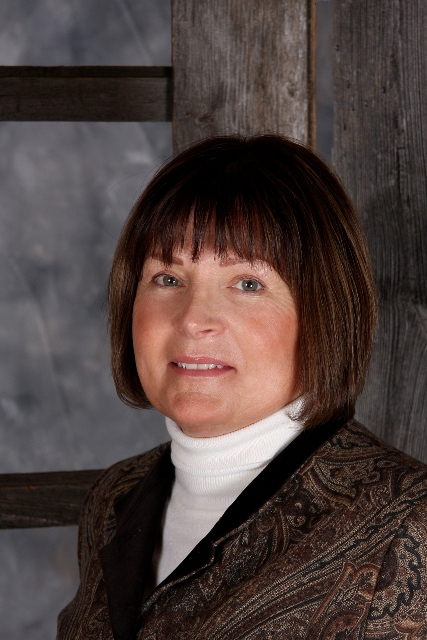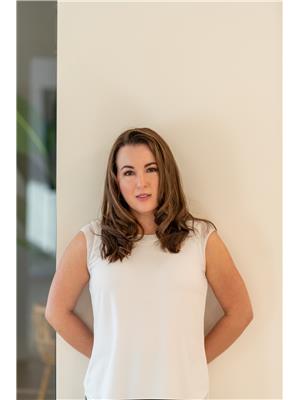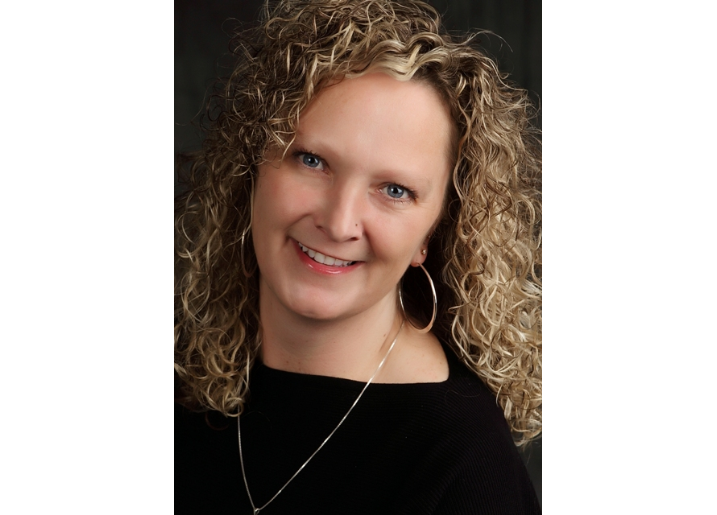5042 40 St, Cold Lake
- Bedrooms: 4
- Bathrooms: 3
- Living area: 233.6 square meters
- Type: Residential
- Added: 3 days ago
- Updated: 3 days ago
- Last Checked: 2 days ago
FAMILY SIZED - QUIET AREA...and TWO DOUBLE CAR GARAGES - attached & heated detached!! MAJOR IMPROVEMENTS: Central Air, Vinyl Windows, Vinyl Siding, House Shingles, Hot Water Tank, 2 Furnaces, House Garage Door!! Enjoy a Covered Front Entrance for your relaxing morning coffee. Then head up the stairs to Open concept living through the dining and living room area that's warmed by a brick gas fireplace. In the kitchen you will find an abundance of cabinets, counterspace and a pantry. Patio doors off the kitchen lead to a covered back deck that showcases wide open space. See it all .... even the next Cold Lake Air Show will be on full display from here!! A large Primary bedroom features a 3-pc bathroom, 2 additional roomy bedrooms and a 4-pc main bathroom complete the upper level. On grade features a huge Family Room warmed with a Wood Fireplace, an Office area, good sized Bedroom, 2-pc bath, Utility room/Laundry room and Patio Doors off the family room out to a backyard patio. A SOLID Built Home! (id:1945)
powered by

Property Details
- Heating: Forced air
- Stories: 1
- Year Built: 1981
- Structure Type: House
- Architectural Style: Raised bungalow
Interior Features
- Basement: Walk out, See Remarks
- Appliances: Washer, Refrigerator, Dishwasher, Stove, Dryer, Alarm System, Hood Fan, Window Coverings, Garage door opener, Garage door opener remote(s)
- Living Area: 233.6
- Bedrooms Total: 4
- Fireplaces Total: 1
- Bathrooms Partial: 1
- Fireplace Features: Gas, Insert
Exterior & Lot Features
- View: City view
- Lot Features: Flat site, Lane
- Parking Features: Attached Garage, Detached Garage, RV, Heated Garage
Location & Community
- Common Interest: Freehold
Tax & Legal Information
- Parcel Number: ZZ999999999
Room Dimensions
This listing content provided by REALTOR.ca has
been licensed by REALTOR®
members of The Canadian Real Estate Association
members of The Canadian Real Estate Association

















