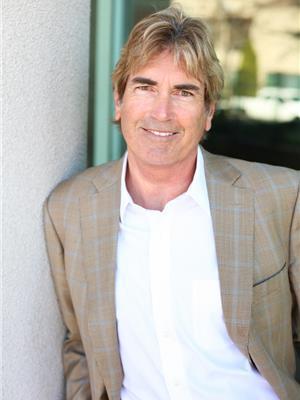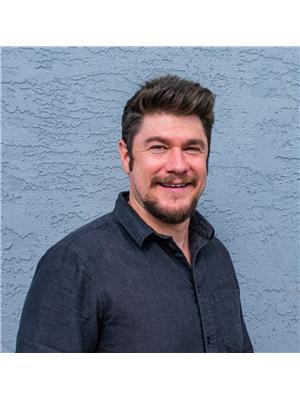3805 30 Avenue Unit 104, Vernon
- Bedrooms: 2
- Bathrooms: 2
- Living area: 986 square feet
- Type: Apartment
- Added: 46 days ago
- Updated: 46 days ago
- Last Checked: 21 minutes ago
Terrific value at this price! Charming 2 bedroom, 2 bath apartment located in popular Avenue West, a 55+ adult apartment complex located within level walk of Downtown core. Features desirable open floor plan with updated kitchen overlooking dining and living room areas. Spacious master suite will accommodate a king size bed and comes complete with 4 pce. ensuite. This unit is highlighted with forced air heating and cooling system that was upgraded in 2023 for added peace of mind and comfort. Enclosed balcony for year round enjoyment, secure underground parking and spacious outdoor bbq area are just a few of the additional features! (id:1945)
powered by

Property DetailsKey information about 3805 30 Avenue Unit 104
Interior FeaturesDiscover the interior design and amenities
Exterior & Lot FeaturesLearn about the exterior and lot specifics of 3805 30 Avenue Unit 104
Location & CommunityUnderstand the neighborhood and community
Property Management & AssociationFind out management and association details
Utilities & SystemsReview utilities and system installations
Tax & Legal InformationGet tax and legal details applicable to 3805 30 Avenue Unit 104
Additional FeaturesExplore extra features and benefits
Room Dimensions

This listing content provided by REALTOR.ca
has
been licensed by REALTOR®
members of The Canadian Real Estate Association
members of The Canadian Real Estate Association
Nearby Listings Stat
Active listings
69
Min Price
$199,900
Max Price
$889,500
Avg Price
$483,823
Days on Market
88 days
Sold listings
24
Min Sold Price
$364,000
Max Sold Price
$749,900
Avg Sold Price
$533,929
Days until Sold
71 days















