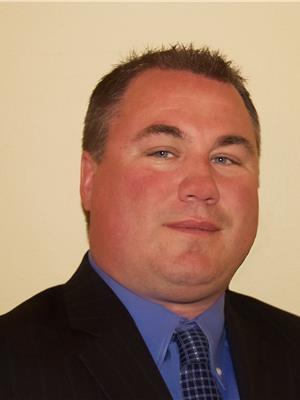5758 175 B Av Nw, Edmonton
- Bedrooms: 3
- Bathrooms: 3
- Living area: 239.96 square meters
- Type: Residential
Source: Public Records
Note: This property is not currently for sale or for rent on Ovlix.
We have found 6 Houses that closely match the specifications of the property located at 5758 175 B Av Nw with distances ranging from 2 to 10 kilometers away. The prices for these similar properties vary between 399,900 and 765,900.
Nearby Places
Name
Type
Address
Distance
Alberta Hospital Edmonton
Hospital
17480 Fort Road
3.1 km
Londonderry Mall
Shopping mall
137th Avenue & 66th Street
4.2 km
Boston Pizza
Restaurant
13803 42 St NW
4.5 km
Costco Wholesale
Car repair
13650 50th St
4.7 km
Tim Hortons and Cold Stone Creamery
Cafe
12996 50 St NW
5.4 km
Tim Hortons
Cafe
CFB Edmonton
5.6 km
Edmonton Garrison
Establishment
Edmonton
5.7 km
Canadian Forces Base Edmonton
Airport
Edmonton
5.9 km
Queen Elizabeth High School
School
9425 132 Ave NW
6.8 km
Edmonton Institution
Establishment
21611 Meridian Street
7.1 km
Alberta Railway Museum
Museum
24215 34 Street
7.6 km
Rexall Place at Northlands
Stadium
7424 118 Ave NW
7.7 km
Property Details
- Heating: Forced air
- Stories: 2
- Year Built: 2018
- Structure Type: House
Interior Features
- Basement: Unfinished, Full
- Appliances: Washer, Refrigerator, Dishwasher, Stove, Dryer, Hood Fan, Garage door opener
- Living Area: 239.96
- Bedrooms Total: 3
Exterior & Lot Features
- Lot Size Units: square meters
- Parking Features: Attached Garage
- Building Features: Ceiling - 9ft
- Lot Size Dimensions: 390.25
Location & Community
- Common Interest: Freehold
Tax & Legal Information
- Parcel Number: 10765558
Additional Features
- Photos Count: 49
- Map Coordinate Verified YN: true
Welcome to this beautiful 2-storey home located in the heart of McConachie. Boasting almost 2600 sqft ! This STUNNING 3 bed 3 bath home checks all of your boxes and more. Combining elegance and practicality, this home boasts stunning modern finishes and functional design. Overlooking the great room, the kitchen boasts a magnificent center island with a breakfast bar, gas cooktop, walk through pantry. The main floor offers OPEN TO ABOVE by the entrance, Living space, kitchen, dining area, den/bedroom, full (3 piece) bathroom and a laundry. The upper level includes 3 bedrooms, HUGE Bonus room and a full washroom. The primary suite is complete with ensuite and walk-in closet. The SEPARATE entrance to the basement offers flexibility and an option to create a source of rental income. Close to all amenities. Including all above This house also offers Built-in Speakers, water softener and INCREDIBLY designed front artificial landscaping. (id:1945)









