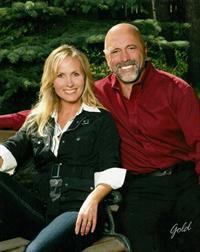193 Rockyspring Grove Nw, Calgary
- Bedrooms: 3
- Bathrooms: 3
- Living area: 1427 square feet
- Type: Duplex
- Added: 6 days ago
- Updated: 2 days ago
- Last Checked: 4 hours ago
Welcome to 193 Rockyspring Grove NW! This stunning fully developed 3 bed, 3.5 bath semi-detached walkout townhome offers almost 1900 sq ft of developed space in the ever-popular community of Rocky Ridge! As you enter you immediately notice the pride of ownership throughout. Hardwood floors lead you through the bright open-concept main level and into the updated kitchen featuring timeless white cabinets, pot lights, updated tile backsplash, quartz countertops, and stainless steel appliances! Adjacent to the kitchen is a spacious family room as well as a dining area that provides direct access to your upper deck looking over the green space. Head to the upper level where you will find a generously sized primary bedroom that comfortably fits a king and includes a 4-piece ensuite with a large vanity and updated quartz countertops. The upper lever also includes two additional good-sized bedrooms, a 4-piece main bath with quartz countertops, and a flex space that makes for a perfect reading area. The fully finished lower walkout level is complete with a rec space that can double as a tv room, at-home office, or a home gym, an additional 3-piece bath, and a lower concrete patio. The location of this complex cannot be beat surrounded by natural ravines and pathways, walking distance to the Rocky Ridge Shopping Center, 5 minutes to the state-of-the-art Shane Homes YMCA, and easy access to the beautiful Rocky Mountains with Canmore less than an hour away! Book your showing today to see the value in this beautiful home! (id:1945)
powered by

Property Details
- Cooling: None
- Heating: Forced air
- Stories: 2
- Year Built: 2006
- Structure Type: Duplex
- Exterior Features: Stone, Vinyl siding
- Foundation Details: Poured Concrete
- Construction Materials: Wood frame
Interior Features
- Basement: Finished, Full, Walk out
- Flooring: Hardwood, Laminate, Carpeted, Ceramic Tile
- Appliances: Washer, Refrigerator, Dishwasher, Stove, Dryer, Microwave, Hood Fan, Window Coverings, Garage door opener
- Living Area: 1427
- Bedrooms Total: 3
- Above Grade Finished Area: 1427
- Above Grade Finished Area Units: square feet
Exterior & Lot Features
- Lot Features: Other, No Smoking Home, Parking
- Lot Size Units: square feet
- Parking Total: 2
- Parking Features: Attached Garage
- Lot Size Dimensions: 2228.00
Location & Community
- Common Interest: Condo/Strata
- Street Dir Suffix: Northwest
- Subdivision Name: Rocky Ridge
- Community Features: Pets Allowed With Restrictions
Property Management & Association
- Association Fee: 394.83
- Association Name: Diversified Management
- Association Fee Includes: Common Area Maintenance, Property Management, Waste Removal, Insurance, Parking, Reserve Fund Contributions
Tax & Legal Information
- Tax Year: 2024
- Parcel Number: 0031632391
- Tax Annual Amount: 2701.46
- Zoning Description: R-C2
Room Dimensions
This listing content provided by REALTOR.ca has
been licensed by REALTOR®
members of The Canadian Real Estate Association
members of The Canadian Real Estate Association

















