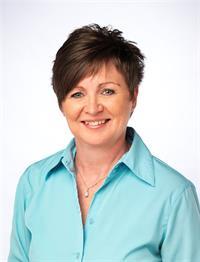1 Philip Street, St George
- Bedrooms: 3
- Bathrooms: 2
- Living area: 2141 square feet
- Type: Residential
- Added: 64 days ago
- Updated: 6 days ago
- Last Checked: 4 hours ago
All brick bungalow located on a large 80 ft lot. 3 bedrooms plus an office, 2 bathrooms which have been recently renovated. New kitchen with center island and views of the large corner lot. Open concept main floor with dining room and family room. Fully finished basement with large rec room, gas fireplace, and a built in live edge bar - a great space for entertaining. Work from home in the private office. Large deck in the private yard plus a detached 21x29 shop with hydro and separate driveway entrance would make a great man cave or space for a home based business. Walk to school, parks, arena, and downtown shops and restaurants. Welcome to the friendliest village in Ontario! (id:1945)
powered by

Property DetailsKey information about 1 Philip Street
- Cooling: Central air conditioning
- Heating: Forced air, Natural gas
- Stories: 1
- Year Built: 1966
- Structure Type: House
- Exterior Features: Brick, Other
- Foundation Details: Poured Concrete
- Architectural Style: Bungalow
Interior FeaturesDiscover the interior design and amenities
- Basement: Finished, Full
- Appliances: Washer, Dishwasher, Dryer, Microwave, Garage door opener
- Living Area: 2141
- Bedrooms Total: 3
- Fireplaces Total: 2
- Above Grade Finished Area: 1141
- Below Grade Finished Area: 1000
- Above Grade Finished Area Units: square feet
- Below Grade Finished Area Units: square feet
- Above Grade Finished Area Source: Assessor
- Below Grade Finished Area Source: Other
Exterior & Lot FeaturesLearn about the exterior and lot specifics of 1 Philip Street
- Lot Features: Paved driveway
- Water Source: Municipal water
- Parking Total: 6
- Parking Features: Detached Garage
Location & CommunityUnderstand the neighborhood and community
- Directions: LILLIAN
- Common Interest: Freehold
- Subdivision Name: 2110 - St. George
- Community Features: Community Centre
Utilities & SystemsReview utilities and system installations
- Sewer: Municipal sewage system
- Utilities: Natural Gas, Cable
Tax & Legal InformationGet tax and legal details applicable to 1 Philip Street
- Tax Annual Amount: 3580
- Zoning Description: R1
Room Dimensions

This listing content provided by REALTOR.ca
has
been licensed by REALTOR®
members of The Canadian Real Estate Association
members of The Canadian Real Estate Association
Nearby Listings Stat
Active listings
3
Min Price
$849,900
Max Price
$3,300,000
Avg Price
$1,866,600
Days on Market
56 days
Sold listings
2
Min Sold Price
$779,900
Max Sold Price
$935,900
Avg Sold Price
$857,900
Days until Sold
52 days
Nearby Places
Additional Information about 1 Philip Street









































