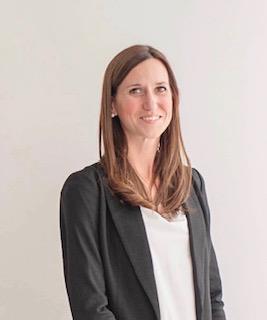19 Macpherson Avenue Unit 33, Kingston
- Bedrooms: 2
- Bathrooms: 3
- Living area: 1460 square feet
- Type: Townhouse
Source: Public Records
Note: This property is not currently for sale or for rent on Ovlix.
We have found 6 Townhomes that closely match the specifications of the property located at 19 Macpherson Avenue Unit 33 with distances ranging from 2 to 9 kilometers away. The prices for these similar properties vary between 275,000 and 549,900.
Recently Sold Properties
Nearby Places
Name
Type
Address
Distance
Calvin Park Public School
School
153 Van Order Dr
0.3 km
Loyalist Collegiate and Vocational Institute
School
Kingston
0.3 km
Kingston Centre
Shopping mall
Kingston
0.7 km
Sapporo Kingston
Restaurant
277 Bath Road
0.7 km
Richardson Stadium
Stadium
Kingston
1.0 km
Sushi Ya!
Restaurant
768 Princess St
1.0 km
Martial Arts Planet
Gym
1187 Princess St #2a
1.2 km
Kingston Memorial Centre
Park
303 York St
1.5 km
VIP Chinese Restaurant
Meal takeaway
528 Princess St
1.7 km
St. Lawrence College
University
100 Portsmouth Ave
1.7 km
Royal Angkor Restaurant
Restaurant
523 Princess
1.7 km
The Mansion
Restaurant
506 Princess St
1.7 km
Property Details
- Cooling: None
- Heating: Baseboard heaters, Electric
- Stories: 2
- Structure Type: Row / Townhouse
- Exterior Features: Aluminum siding, Brick Veneer
- Architectural Style: 2 Level
Interior Features
- Basement: Finished, Full
- Appliances: Washer, Refrigerator, Dishwasher, Stove, Dryer, Window Coverings
- Living Area: 1460
- Bedrooms Total: 2
- Fireplaces Total: 1
- Bathrooms Partial: 2
- Above Grade Finished Area: 1460
- Above Grade Finished Area Units: square feet
- Above Grade Finished Area Source: Plans
Exterior & Lot Features
- Lot Features: Cul-de-sac, Paved driveway, Automatic Garage Door Opener
- Water Source: Municipal water
- Parking Total: 2
- Parking Features: Attached Garage
Location & Community
- Directions: Take Sir John A. MacDonald south, turn right on MacPherson Avenue.
- Common Interest: Condo/Strata
- Subdivision Name: 18 - Central City West
- Community Features: Quiet Area, School Bus
Property Management & Association
- Association Fee: 461.55
Utilities & Systems
- Sewer: Municipal sewage system
Tax & Legal Information
- Tax Annual Amount: 2780.06
- Zoning Description: URM4
Additional Features
- Security Features: Smoke Detectors
Great central location within walking distance to Queens Universitys west campus, an easy commute to Highway 401 and downtown Kingston. This 2 bedroom 3 bath townhouse (1 full and 2 half baths) has been well maintained. The primary rooms on the main level include Living Room with gas fireplace, dining area with access to the private backyard, custom kitchen and 2-piece powder room off the foyer. The second floor offers a 4-piece bathroom with soaker tub, 2 bedrooms with large primary bedroom includes two closets and seating area. The lower level could be used as an additional bedroom or office area or rec room with 2 piece bathroom. Upgrades include newer roof, windows, exterior doors. There is hardwood and ceramic floors throughout main level, beautiful gas fireplace that heats the main floor. Two bedroom originally converted from three bedroom for a larger master bedroom, can be easily be returned to original floorplan. (id:1945)
Demographic Information
Neighbourhood Education
| Master's degree | 160 |
| Bachelor's degree | 90 |
| University / Above bachelor level | 10 |
| College | 40 |
| Degree in medicine | 10 |
| University degree at bachelor level or above | 325 |
Neighbourhood Marital Status Stat
| Married | 260 |
| Widowed | 5 |
| Divorced | 25 |
| Separated | 10 |
| Never married | 160 |
| Living common law | 15 |
| Married or living common law | 275 |
| Not married and not living common law | 195 |
Neighbourhood Construction Date
| 1961 to 1980 | 155 |
| 1981 to 1990 | 70 |
| 1991 to 2000 | 15 |
| 1960 or before | 15 |









