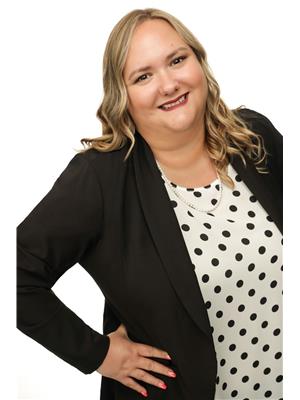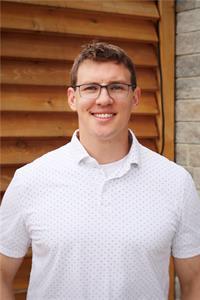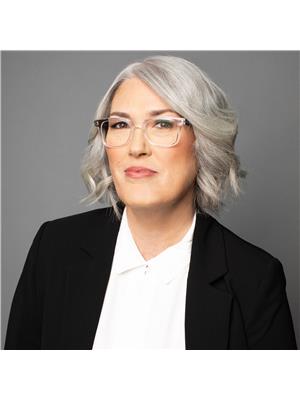32 Rose Abbey Drive, Kingston
- Bedrooms: 3
- Bathrooms: 2
- Type: Townhouse
- Added: 94 days ago
- Updated: 3 days ago
- Last Checked: 4 hours ago
A wonderful opportunity for those looking to get into the market or to start/add to their investment portfolio. This 3 bedroom, 1.5 bathroom townhome is located in the east side of Kingston close to many parks, recreational facilities and the Great Cataraqui River. Boasting many updates throughout, a recreation room, spacious kitchen with dining nook and a private fenced backyard with deck. Book your viewing today! (id:1945)
powered by

Property Details
- Cooling: Central air conditioning
- Heating: Forced air, Natural gas
- Stories: 2
- Structure Type: Row / Townhouse
- Exterior Features: Brick, Siding
- Foundation Details: Block
Interior Features
- Basement: Partially finished, Full
- Flooring: Laminate, Wall-to-wall carpet
- Appliances: Washer, Refrigerator, Dishwasher, Stove, Dryer
- Bedrooms Total: 3
- Bathrooms Partial: 1
Exterior & Lot Features
- Water Source: Municipal water
- Parking Total: 2
- Parking Features: Attached Garage, Surfaced
- Lot Size Dimensions: 21.98 ft X 101.71 ft
Location & Community
- Common Interest: Freehold
Utilities & Systems
- Sewer: Municipal sewage system
Tax & Legal Information
- Tax Year: 2023
- Parcel Number: 363380145
- Tax Annual Amount: 3409
- Zoning Description: RES
Room Dimensions

This listing content provided by REALTOR.ca has
been licensed by REALTOR®
members of The Canadian Real Estate Association
members of The Canadian Real Estate Association















