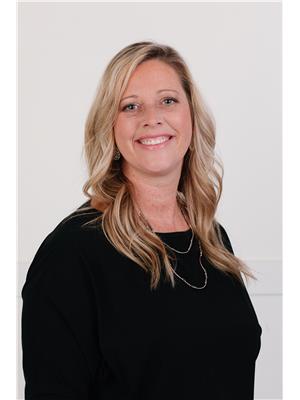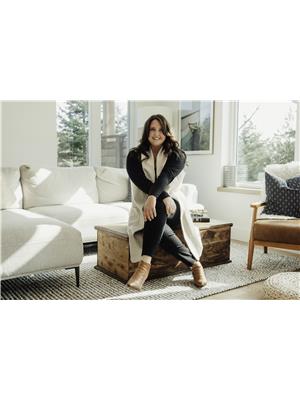41 Wanda Crescent, Rothesay
- Bedrooms: 5
- Bathrooms: 2
- Living area: 1196 square feet
- Type: Residential
- Added: 18 days ago
- Updated: 16 days ago
- Last Checked: 25 minutes ago
Looking for a place to call home before the holidays? Welcome to 41 Wanda Crescent, Rothesay, New Brunswick! Located in one of the most sought-after neighbourhoods, French Village! The location provides for a country setting allowing for all outdoor activities close by but also minutes from the city center of Saint John, Rothesay & Quispamsis. This bungalow is tucked away and is hidden from the road while perched on a private one acre lot! The yard is perfect for kids to play in with the backyard fenced in! The front patio is ideal for morning coffees and the back deck is fantastic for BBQs! On the main level of home there is the entry way with coat closet, living room, dining room, kitchen, primary bedroom, full bath and two more bedrooms. Downstairs are two rooms that have been used as bedrooms, non-conforming due to the current window size, or home office space! To complete the downstairs is a large walkout family room, bathroom with shower & laundry, and storage! There is also a double detached garage on the property! Homes in this neighbourhood do not last long, reach out today for your private tour! Can accommodate a Dec 10th closing date. (id:1945)
powered by

Property DetailsKey information about 41 Wanda Crescent
- Cooling: Heat Pump
- Heating: Heat Pump, Baseboard heaters, Electric
- Year Built: 1995
- Structure Type: House
- Exterior Features: Vinyl
- Architectural Style: Bungalow
- Address: 41 Wanda Crescent, Rothesay, New Brunswick
- Property Type: Bungalow
- Lot Size: 1 acre
- Bedrooms: 3
- Bathrooms: 2
- Garage: Double detached garage
Interior FeaturesDiscover the interior design and amenities
- Basement: Finished, Full
- Flooring: Tile, Hardwood, Laminate, Other
- Living Area: 1196
- Bedrooms Total: 5
- Above Grade Finished Area: 2392
- Above Grade Finished Area Units: square feet
- Main Level: Entry Way: With coat closet, Living Room: true, Dining Room: true, Kitchen: true, Primary Bedroom: true, Full Bath: true, Additional Bedrooms: 2
- Downstairs: Bedrooms: Non-Conforming: 2, Family Room: Large walkout family room, Bathroom: With shower, Laundry: true, Storage: true
Exterior & Lot FeaturesLearn about the exterior and lot specifics of 41 Wanda Crescent
- Lot Features: Treed, Balcony/Deck/Patio
- Water Source: Well
- Lot Size Units: acres
- Parking Features: Detached Garage, Garage
- Lot Size Dimensions: 1
- Yard: Fenced backyard, ideal for kids
- Front Patio: Ideal for morning coffees
- Back Deck: Great for BBQs
- Privacy: Tucked away, hidden from the road
Location & CommunityUnderstand the neighborhood and community
- Neighborhood: French Village
- Access: Minutes from the city center of Saint John, Rothesay & Quispamsis
- Setting: Country setting allowing for outdoor activities
Utilities & SystemsReview utilities and system installations
- Sewer: Septic System
Tax & Legal InformationGet tax and legal details applicable to 41 Wanda Crescent
- Parcel Number: 30151344
- Tax Annual Amount: 3801.14
Additional FeaturesExplore extra features and benefits
- Quick Sales: Homes in this neighborhood do not last long
- Private Tours: Available upon request
Room Dimensions

This listing content provided by REALTOR.ca
has
been licensed by REALTOR®
members of The Canadian Real Estate Association
members of The Canadian Real Estate Association
Nearby Listings Stat
Active listings
2
Min Price
$384,900
Max Price
$389,900
Avg Price
$387,400
Days on Market
20 days
Sold listings
3
Min Sold Price
$349,900
Max Sold Price
$425,000
Avg Sold Price
$381,600
Days until Sold
25 days
Nearby Places
Additional Information about 41 Wanda Crescent








































