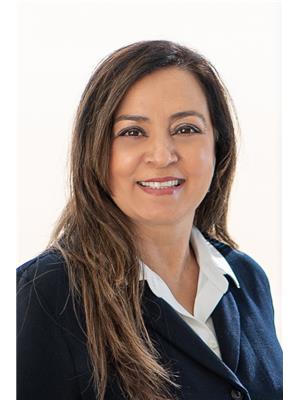1768 Split Rail Place, Kelowna
- Bedrooms: 5
- Bathrooms: 4
- Living area: 3469 square feet
- Type: Residential
Source: Public Records
Note: This property is not currently for sale or for rent on Ovlix.
We have found 6 Houses that closely match the specifications of the property located at 1768 Split Rail Place with distances ranging from 2 to 10 kilometers away. The prices for these similar properties vary between 1,250,000 and 1,765,000.
Nearby Listings Stat
Active listings
9
Min Price
$649,000
Max Price
$3,999,000
Avg Price
$1,728,100
Days on Market
78 days
Sold listings
3
Min Sold Price
$1,388,800
Max Sold Price
$1,549,888
Avg Sold Price
$1,496,192
Days until Sold
125 days
Recently Sold Properties
Nearby Places
Name
Type
Address
Distance
Farm Country RV Park
Rv park
2062 Morrison Rd
2.0 km
Quails View Farm RV Park
Food
2105 Morrison Rd
2.0 km
Ellison Elementary
School
3735 Parkdale Rd
3.1 km
Growers Supply Co Ltd
Food
2605 Acland Rd
3.2 km
Subcity Donair
Restaurant
1007 Rutland Rd N
3.3 km
Sunset Ranch Golf & Country Club
Park
Upper Booth Rd S
3.3 km
HONG KONG GARDEN RESTAURANT
Restaurant
1007 Rutland Rd N
3.3 km
Tim Hortons
Cafe
3491 Sexsmith Rd
3.3 km
Okanagan Pizza
Restaurant
3699 Hwy 97 N #104
3.3 km
Subway
Restaurant
HWY 97 N
3.3 km
Rutland Senior Secondary
School
705 Rutland Rd N
3.4 km
Rutland Middle School
School
Kelowna
3.4 km
Property Details
- Roof: Asphalt shingle, Unknown
- Cooling: Central air conditioning
- Heating: Forced air, In Floor Heating, See remarks
- Stories: 1.5
- Year Built: 2013
- Structure Type: House
- Exterior Features: Stone, Composite Siding
- Architectural Style: Other
Interior Features
- Basement: Full
- Flooring: Tile, Hardwood, Carpeted, Vinyl
- Appliances: Washer, Refrigerator, Cooktop - Gas, Dishwasher, Wine Fridge, Dryer, Oven - Built-In
- Living Area: 3469
- Bedrooms Total: 5
- Fireplaces Total: 1
- Bathrooms Partial: 1
- Fireplace Features: Insert
Exterior & Lot Features
- View: City view, Lake view, Mountain view, View (panoramic)
- Lot Features: Cul-de-sac, Central island, One Balcony
- Water Source: Irrigation District
- Lot Size Units: acres
- Parking Total: 5
- Pool Features: Pool, Inground pool, Outdoor pool
- Parking Features: Attached Garage, See Remarks
- Road Surface Type: Cul de sac
- Lot Size Dimensions: 0.17
Location & Community
- Common Interest: Freehold
- Community Features: Family Oriented, Pets Allowed, Rentals Allowed
Utilities & Systems
- Sewer: Municipal sewage system
Tax & Legal Information
- Zoning: Unknown
- Parcel Number: 027-272-796
- Tax Annual Amount: 5964.86
Additional Features
- Security Features: Smoke Detector Only
Fabulous 5 bed & den/office, 4 bath, 3438 sq. ft. home with heated saltwater pool at Tower Ranch. Great cul-de-sac location! Imagine yourself in this beautiful home, enjoying your private pool. Relax or entertain on the large, covered patio with electric screens and 6 ft. wood fencing for privacy, taking in the city and lake views and the night lights. Enjoy the putting green & low maintenance synthetic turf and landscaping. Wonderful open layout on main floor. Overlooked by the dining room, the spacious great room opens to the kitchen & has French doors to the patio with city & lake views from all areas. Gas fireplace has a blower for heat distribution. Modern white kitchen has a large island, a 5-burner gas cooktop & wall oven, granite counters & spacious pantry with hardwood floors throughout. The main floor primary bedroom suite with large 5-pce ensuite with heated floors & roomy walk-in closet plus walk-through laundry is perfect. Den/office could also be a nursery. Mud room & 2-pce powder room plus oversize 2-car garage. Two large bedrooms upstairs, with window seats & 4-piece bathroom are perfect for guests or family. Downstairs are 2 bedrooms (one without a closet), media room, hobby or exercise room, wet bar with fridge & full bathroom. There is also a craft room & lots of storage space, sink & outside entrance, so maybe inlaw suite? 8 security cameras. Convenient short drive to Kelowna Airport, UBC Okanagan, six more golf courses & lots of other Okanagan amenities. (id:1945)
Demographic Information
Neighbourhood Education
| Master's degree | 10 |
| Bachelor's degree | 50 |
| University / Above bachelor level | 10 |
| University / Below bachelor level | 10 |
| Certificate of Qualification | 25 |
| College | 135 |
| University degree at bachelor level or above | 70 |
Neighbourhood Marital Status Stat
| Married | 345 |
| Widowed | 30 |
| Divorced | 30 |
| Separated | 15 |
| Never married | 145 |
| Living common law | 55 |
| Married or living common law | 400 |
| Not married and not living common law | 215 |
Neighbourhood Construction Date
| 1961 to 1980 | 135 |
| 1991 to 2000 | 15 |
| 2001 to 2005 | 10 |
| 2006 to 2010 | 30 |
| 1960 or before | 10 |








