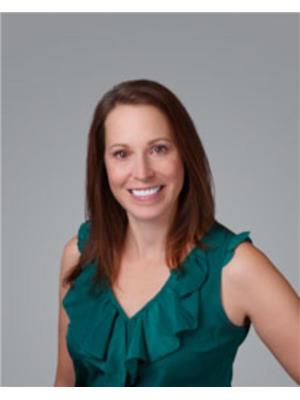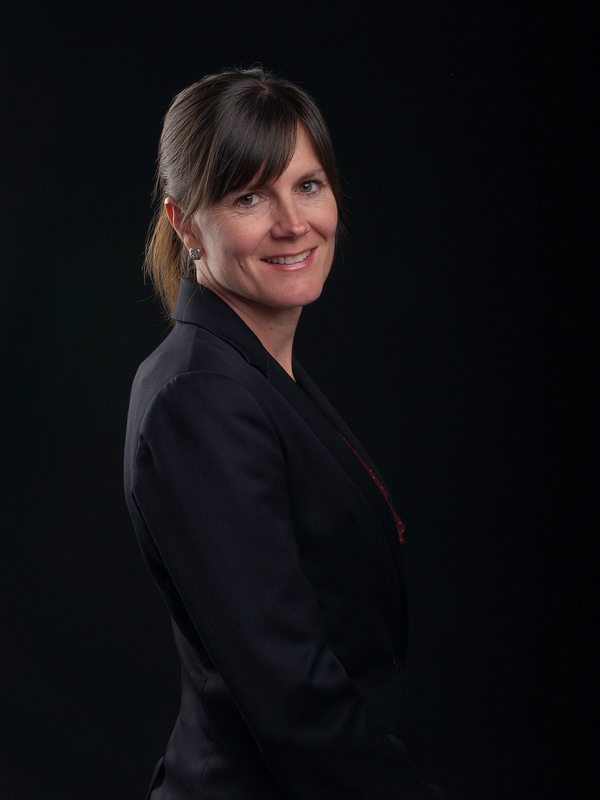610 340 14 Avenue Sw, Calgary
- Bedrooms: 1
- Bathrooms: 1
- Living area: 486.91 square feet
- Type: Apartment
- Added: 20 days ago
- Updated: 2 days ago
- Last Checked: 12 hours ago
Discover the potential of this cozy 1-bedroom, 1-bathroom apartment, nestled in the heart of Calgary’s vibrant Beltline district. While the finishes reflect the building’s established charm, the space is warm and inviting with an open-concept layout that includes a functional kitchen and a comfortable living area filled with natural light from large windows. The bedroom offers plenty of closet space, and the bathroom is clean and well-maintained, ready for your personal touch. This well-maintained complex offers fantastic amenities including an indoor pool, a relaxing sauna, a fully-equipped fitness room and coin-operated laundry facility. This property comes with a secured exterior parking stall. Located just steps away from trendy cafes, shopping, and parks, this home delivers an unmatched lifestyle. Don’t miss out on the opportunity to make this Beltline gem yours! (id:1945)
powered by

Property Details
- Cooling: None
- Heating: Baseboard heaters, Natural gas, Hot Water
- Stories: 8
- Year Built: 1974
- Structure Type: Apartment
- Exterior Features: Concrete, Brick
- Foundation Details: Poured Concrete
- Construction Materials: Poured concrete
Interior Features
- Flooring: Carpeted, Linoleum
- Appliances: Refrigerator, Stove, Hood Fan, Window Coverings
- Living Area: 486.91
- Bedrooms Total: 1
- Above Grade Finished Area: 486.91
- Above Grade Finished Area Units: square feet
Exterior & Lot Features
- Lot Features: Sauna
- Parking Total: 1
- Pool Features: Indoor pool
- Building Features: Exercise Centre, Swimming, Sauna
Location & Community
- Common Interest: Condo/Strata
- Street Dir Suffix: Southwest
- Subdivision Name: Beltline
- Community Features: Pets Allowed With Restrictions
Property Management & Association
- Association Fee: 418.78
- Association Name: Self Managed
- Association Fee Includes: Common Area Maintenance, Interior Maintenance, Waste Removal, Ground Maintenance, Heat, Electricity, Water, Insurance, Condominium Amenities, Reserve Fund Contributions, Sewer
Tax & Legal Information
- Tax Year: 2024
- Parcel Number: 0027371905
- Tax Annual Amount: 1079
- Zoning Description: CC-COR
Room Dimensions

This listing content provided by REALTOR.ca has
been licensed by REALTOR®
members of The Canadian Real Estate Association
members of The Canadian Real Estate Association

















